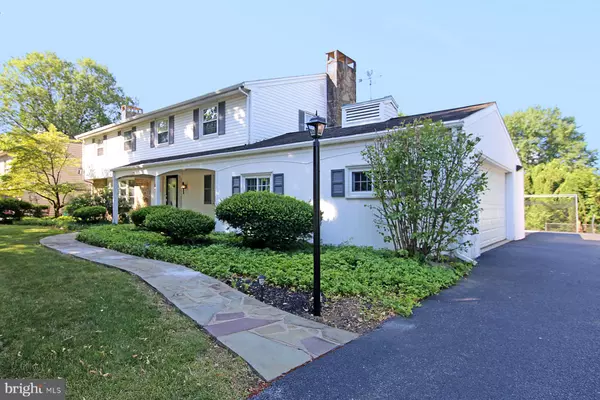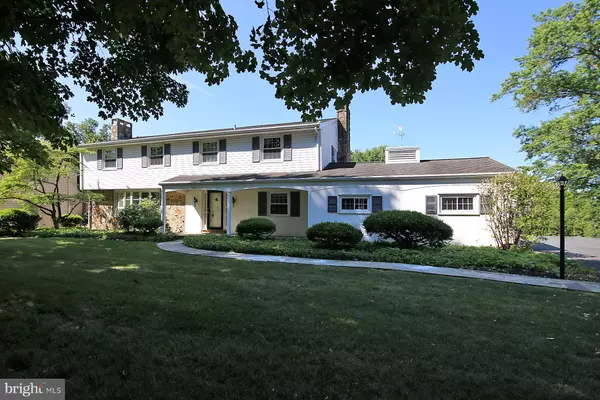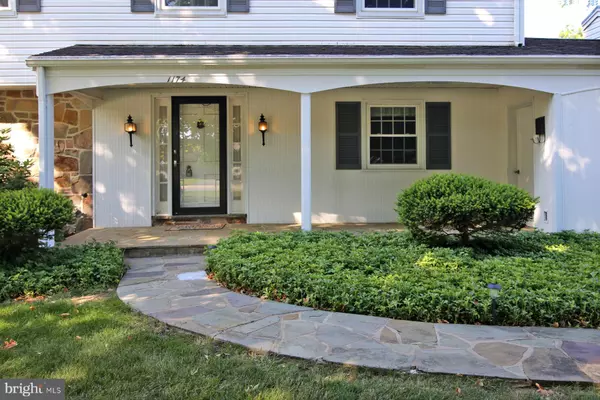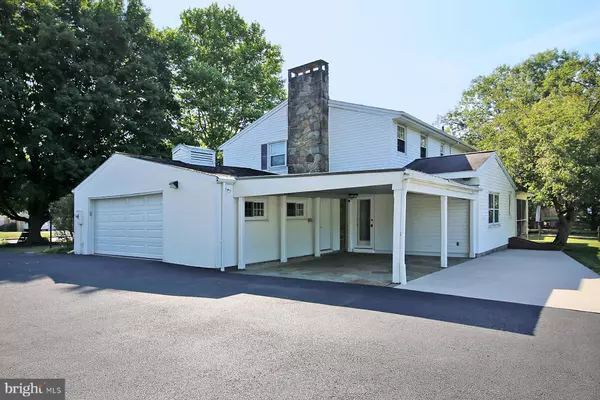4 Beds
3 Baths
2,946 SqFt
4 Beds
3 Baths
2,946 SqFt
Key Details
Property Type Single Family Home
Sub Type Detached
Listing Status Under Contract
Purchase Type For Sale
Square Footage 2,946 sqft
Price per Sqft $149
Subdivision Ephrata Borough
MLS Listing ID PALA2052392
Style Colonial
Bedrooms 4
Full Baths 3
HOA Y/N N
Abv Grd Liv Area 2,946
Originating Board BRIGHT
Year Built 1961
Annual Tax Amount $5,872
Tax Year 2024
Lot Size 0.550 Acres
Acres 0.55
Lot Dimensions 0.00 x 0.00
Property Description
Features:
Living Space: 2,946 sq feet
Bedrooms: 4
Bathrooms: 3 full
Year Built: 1961
Flooring: Hardwood floors throughout most of the home
Lot Size: 0.55 acre
Additional Features:
Central air-conditioning
2 fireplaces (family room with stone raised-hearth, living room with full mantel)
All appliances included
Paved flagstone walkway and porch
Flagstone flooring in the foyer and covered patio
Unique box lock and skeleton key on the front door
Family room with stone raised-hearth fireplace
Living room with stone fireplace and full mantel
Kitchen with original working oven and boxed out kitchen window
Additional room on first floor with a wet bar tucked away behind doors
The home is situated in the Lincoln Heights Development, a neighborhood characterized by a variety of classic American style homes, adding to the aesthetic appeal and unique charm of the area.
This well-constructed and maintained home offers a blend of modern convenience and mid-century elegance, perfect for those seeking a distinctive and comfortable living space. Give your favorite Realtor a call to schedule a private tour
Location
State PA
County Lancaster
Area Ephrata Boro (10526)
Zoning RESIDENTIAL
Rooms
Basement Partial
Interior
Hot Water Oil
Heating Baseboard - Hot Water
Cooling Central A/C
Fireplaces Number 2
Inclusions refrigerator, washer, dryer, Freezer, built-in stove top, built in oven
Fireplace Y
Heat Source Oil
Exterior
Parking Features Other
Garage Spaces 2.0
Water Access N
Accessibility None
Attached Garage 2
Total Parking Spaces 2
Garage Y
Building
Story 2
Foundation Block
Sewer Public Sewer
Water Public
Architectural Style Colonial
Level or Stories 2
Additional Building Above Grade, Below Grade
New Construction N
Schools
School District Ephrata Area
Others
Senior Community No
Tax ID 260-34903-0-0000
Ownership Fee Simple
SqFt Source Assessor
Acceptable Financing Cash, Conventional
Listing Terms Cash, Conventional
Financing Cash,Conventional
Special Listing Condition Standard

"My job is to find and attract mastery-based agents to the office, protect the culture, and make sure everyone is happy! "
1765 Greensboro Station Place Suite 900, McLean, VA, 22102, United States






