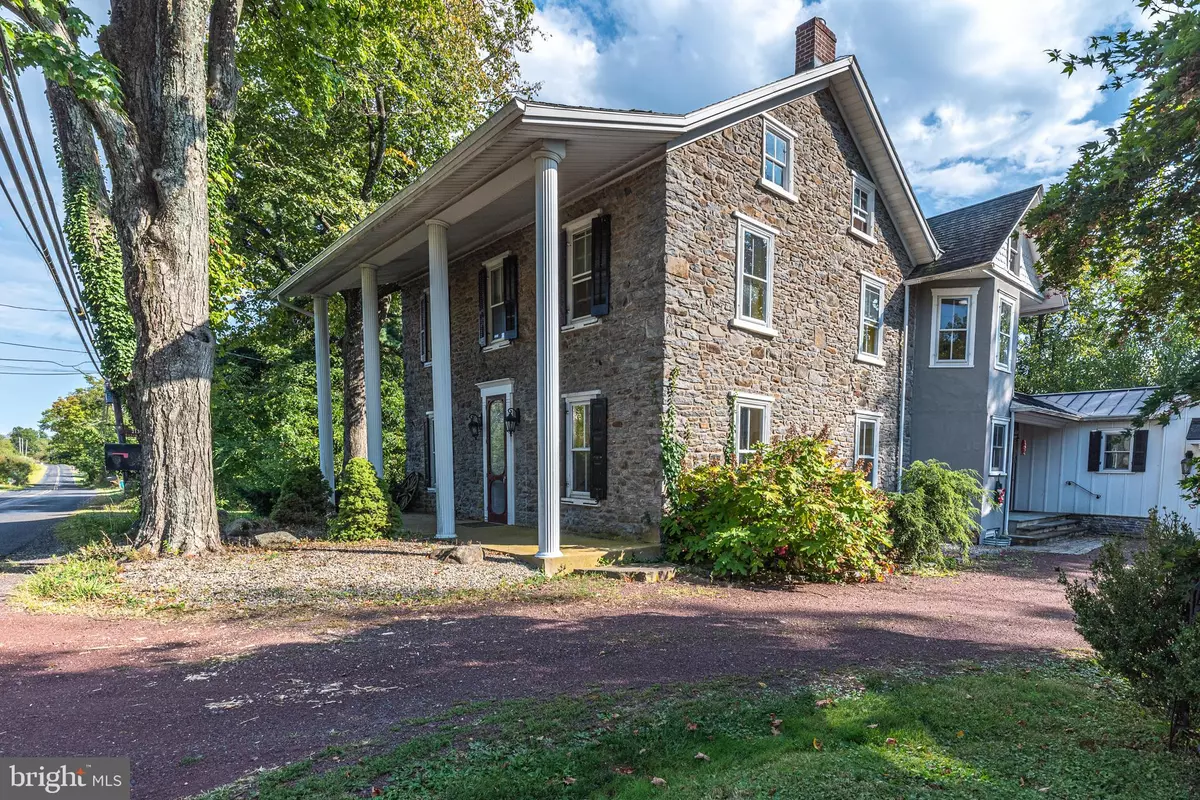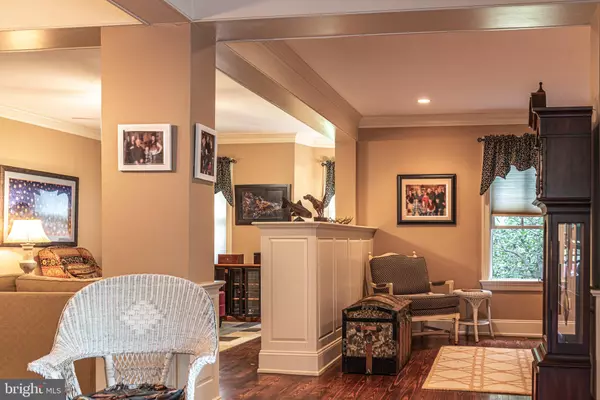
5 Beds
4 Baths
4,016 SqFt
5 Beds
4 Baths
4,016 SqFt
Key Details
Property Type Single Family Home
Sub Type Detached
Listing Status Active
Purchase Type For Sale
Square Footage 4,016 sqft
Price per Sqft $180
Subdivision None Available
MLS Listing ID PABU2079184
Style Farmhouse/National Folk
Bedrooms 5
Full Baths 3
Half Baths 1
HOA Y/N N
Abv Grd Liv Area 4,016
Originating Board BRIGHT
Year Built 1870
Annual Tax Amount $9,483
Tax Year 2024
Lot Size 1.112 Acres
Acres 1.11
Property Description
century charm and modern amenities. The original home boasting 18” stone walls and natural
pine floors has been restored to its original glory. No big bad wolves will blow this baby down.
A large master bedroom and bathroom were added to the first floor in 2010, while the original 4
bedrooms on the second floor are spacious and not the size of closets.
How many 4000 square foot homes, at this price, offer a 3-car garage and a potting shed? And
that’s not all. The large fenced in yard is perfect for a pet, and the spacious deck provides an
excellent spot for relaxation. Need storage? The large attic and full basement have you covered.
Location
State PA
County Bucks
Area Milford Twp (10123)
Zoning RA
Direction North
Rooms
Other Rooms Attic
Basement Full, Walkout Level
Main Level Bedrooms 1
Interior
Interior Features Combination Dining/Living, Crown Moldings, Dining Area, Entry Level Bedroom, Floor Plan - Traditional, Kitchen - Country, Bathroom - Stall Shower, Stove - Wood, Walk-in Closet(s), Window Treatments, Wood Floors
Hot Water Propane
Heating Baseboard - Electric, Forced Air
Cooling Central A/C, Window Unit(s)
Flooring Tile/Brick, Wood
Inclusions All Appliances
Equipment Dishwasher, Disposal, Dryer - Front Loading, Dryer - Gas, Exhaust Fan, Extra Refrigerator/Freezer, Freezer, Microwave, Oven - Self Cleaning, Oven - Single, Oven/Range - Gas, Range Hood, Refrigerator, Six Burner Stove, Stove, Washer, Washer - Front Loading, Water Heater
Furnishings No
Fireplace N
Window Features Casement,Double Pane,Screens,Vinyl Clad,Wood Frame
Appliance Dishwasher, Disposal, Dryer - Front Loading, Dryer - Gas, Exhaust Fan, Extra Refrigerator/Freezer, Freezer, Microwave, Oven - Self Cleaning, Oven - Single, Oven/Range - Gas, Range Hood, Refrigerator, Six Burner Stove, Stove, Washer, Washer - Front Loading, Water Heater
Heat Source Electric, Propane - Leased
Laundry Basement, Upper Floor
Exterior
Exterior Feature Deck(s)
Parking Features Garage - Front Entry
Garage Spaces 3.0
Water Access N
Roof Type Asphalt,Metal,Slate
Street Surface Tar and Chip
Accessibility None
Porch Deck(s)
Road Frontage Boro/Township
Attached Garage 3
Total Parking Spaces 3
Garage Y
Building
Story 3
Foundation Stone
Sewer On Site Septic
Water Well
Architectural Style Farmhouse/National Folk
Level or Stories 3
Additional Building Above Grade
Structure Type 9'+ Ceilings,Dry Wall,Plaster Walls,Tray Ceilings
New Construction N
Schools
School District Quakertown Community
Others
Senior Community No
Tax ID 23-020-141-004
Ownership Fee Simple
SqFt Source Assessor
Acceptable Financing Cash, Conventional
Horse Property N
Listing Terms Cash, Conventional
Financing Cash,Conventional
Special Listing Condition Standard


"My job is to find and attract mastery-based agents to the office, protect the culture, and make sure everyone is happy! "
1765 Greensboro Station Place Suite 900, McLean, VA, 22102, United States






