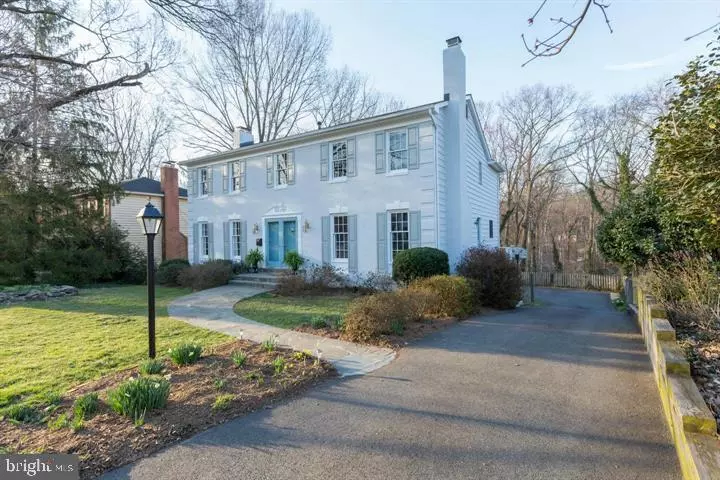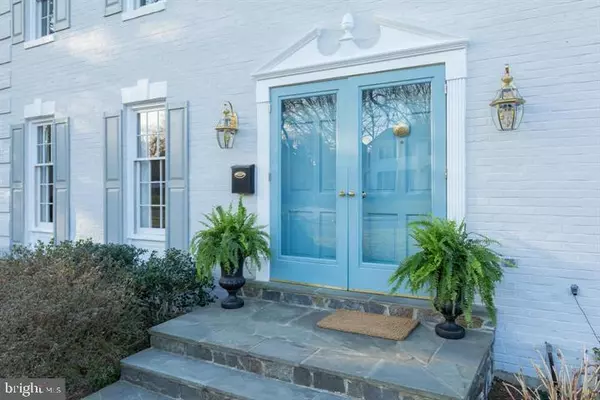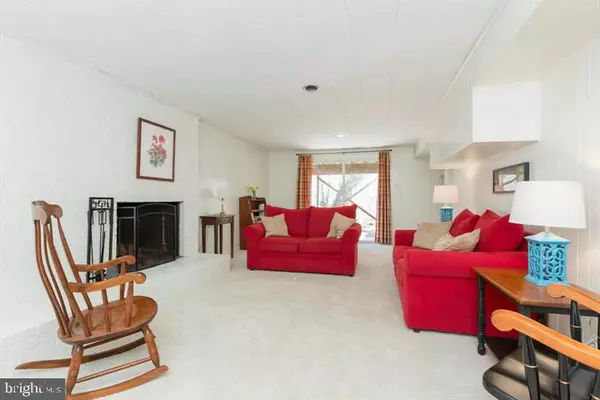4 Beds
4 Baths
2,632 SqFt
4 Beds
4 Baths
2,632 SqFt
Key Details
Property Type Single Family Home
Sub Type Detached
Listing Status Pending
Purchase Type For Rent
Square Footage 2,632 sqft
Subdivision Hollin Glen
MLS Listing ID VAFX2204582
Style Colonial
Bedrooms 4
Full Baths 3
Half Baths 1
HOA Y/N Y
Abv Grd Liv Area 2,632
Originating Board BRIGHT
Year Built 1970
Lot Size 0.577 Acres
Acres 0.58
Property Description
Location
State VA
County Fairfax
Rooms
Other Rooms Living Room, Dining Room, Game Room, Study, Storage Room
Basement Outside Entrance, Connecting Stairway, Daylight, Partial, English
Interior
Interior Features Kitchen - Gourmet, Kitchen - Eat-In, Primary Bath(s), Built-Ins, Crown Moldings, Entry Level Bedroom, Upgraded Countertops, Window Treatments, Wood Floors, Floor Plan - Traditional
Hot Water Natural Gas
Heating Forced Air
Cooling Central A/C
Fireplaces Number 2
Fireplaces Type Equipment, Mantel(s), Screen
Equipment Disposal, Microwave, Oven/Range - Gas, Refrigerator, Washer, Washer/Dryer Hookups Only
Fireplace Y
Window Features Screens
Appliance Disposal, Microwave, Oven/Range - Gas, Refrigerator, Washer, Washer/Dryer Hookups Only
Heat Source Natural Gas
Laundry Hookup
Exterior
Exterior Feature Deck(s)
Parking Features Garage - Side Entry
Garage Spaces 1.0
Water Access N
View Trees/Woods
Accessibility None
Porch Deck(s)
Attached Garage 1
Total Parking Spaces 1
Garage Y
Building
Lot Description Backs to Trees, Landscaping
Story 3
Foundation Slab
Sewer Public Septic
Water Public
Architectural Style Colonial
Level or Stories 3
Additional Building Above Grade, Below Grade
New Construction N
Schools
Elementary Schools Belle View
Middle Schools Sandburg
High Schools West Potomac
School District Fairfax County Public Schools
Others
Pets Allowed Y
Senior Community No
Tax ID 93-3-24- -13
Ownership Other
SqFt Source Assessor
Miscellaneous None
Pets Allowed Breed Restrictions, Case by Case Basis

"My job is to find and attract mastery-based agents to the office, protect the culture, and make sure everyone is happy! "
1765 Greensboro Station Place Suite 900, McLean, VA, 22102, United States






