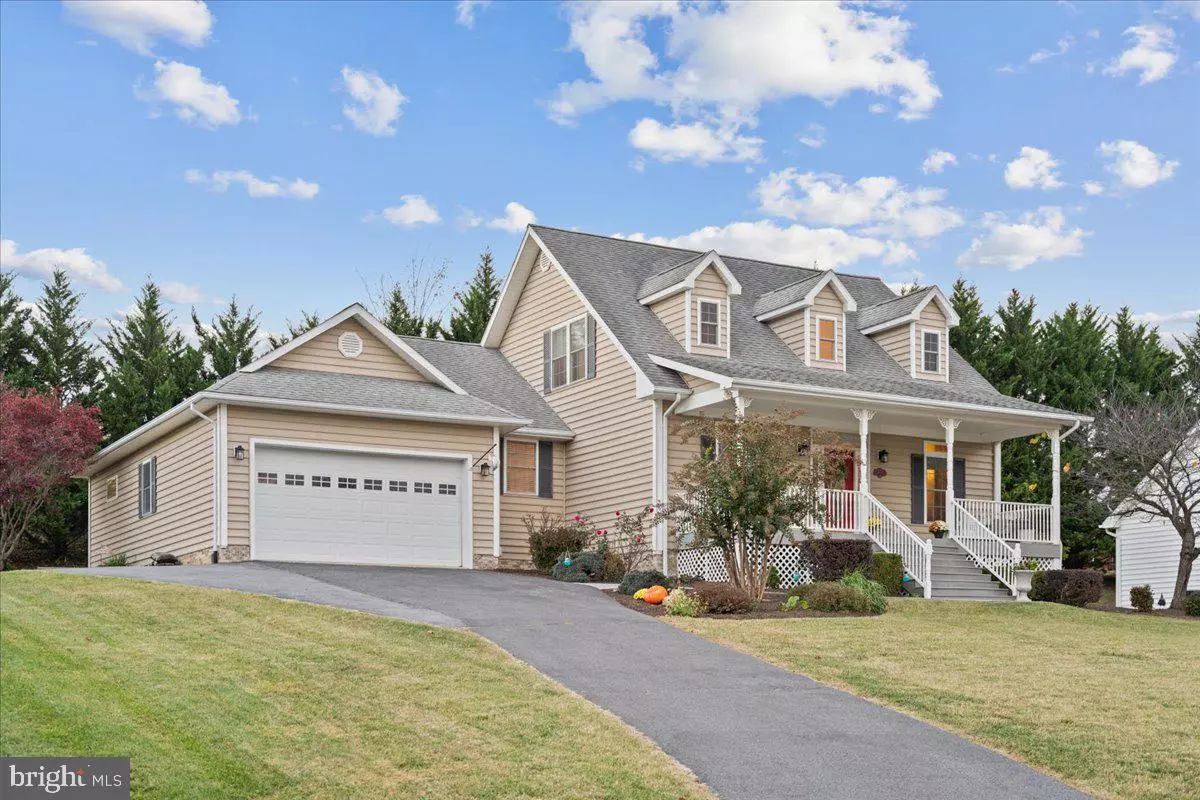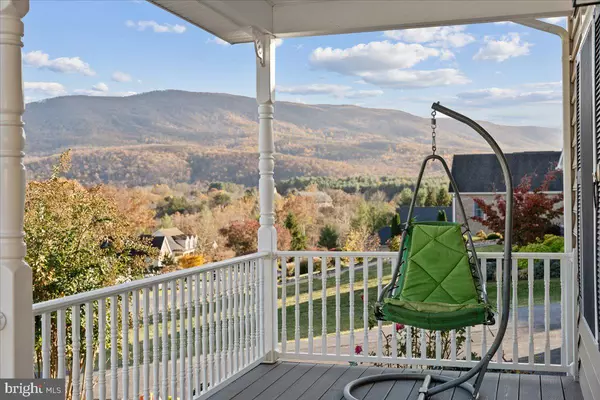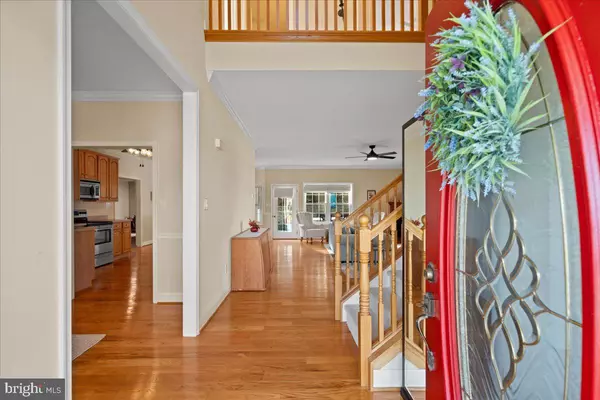
3 Beds
4 Baths
3,174 SqFt
3 Beds
4 Baths
3,174 SqFt
Key Details
Property Type Single Family Home
Sub Type Detached
Listing Status Active
Purchase Type For Sale
Square Footage 3,174 sqft
Price per Sqft $168
Subdivision Edinburg Manor
MLS Listing ID VASH2009916
Style Cape Cod
Bedrooms 3
Full Baths 3
Half Baths 1
HOA Fees $50/ann
HOA Y/N Y
Abv Grd Liv Area 2,446
Originating Board BRIGHT
Year Built 2005
Annual Tax Amount $2,351
Tax Year 2022
Lot Size 0.397 Acres
Acres 0.4
Property Description
Welcome to this charming, move-in-ready home, perfectly located just steps from the scenic Shenandoah River and a short 4-mile drive from the breathtaking George Washington National Forest. Nestled just 1 mile off I-81, this property offers breathtaking mountain views and an abundance of natural light, creating the perfect retreat for nature lovers and outdoor enthusiasts.
As you step inside, you’ll be greeted by a spacious foyer that leads to a cozy living room with a gas fireplace ideal for relaxing or entertaining. The chef-inspired kitchen is a dream for culinary enthusiasts, featuring SS appliances, ample counter space, and a convenient pantry. The formal dining room, powder room, and laundry area add extra convenience to the main floor.
The luxurious primary suite on the main level boasts two generous walk-in closets, providing ample storage. Upstairs, discover two additional bedrooms and a full bath, perfect for family or guests. The finished lower level offers versatile space, including a large entertainment area, extra storage, and another full bath—ideal for gatherings or relaxation.
A two-car attached garage adds practicality and convenience to this home. Recent updates include fresh paint, modern light fixtures, and updated systems, ensuring a perfect blend of comfort and style.
Step outside to enjoy the peaceful outdoor living areas, including a welcoming front porch and a spacious back deck—ideal for sipping morning coffee or enjoying the evening sunset. The surrounding gardens are a gardener’s paradise, featuring vibrant flowers, vegetables, strawberries, and raspberries. A detached shed provides extra storage for gardening tools and equipment.
This home is ideally situated for those who enjoy year-round festivals in Edinburg, as well as access to local farms and wineries, offering a tranquil lifestyle close to nature’s beauty. Schedule a private showing to fully appreciate all the amazing features of this serene mountain retreat.
Location
State VA
County Shenandoah
Zoning 2
Direction East
Rooms
Basement Daylight, Full, Fully Finished, Interior Access
Main Level Bedrooms 1
Interior
Interior Features Bathroom - Jetted Tub, Bathroom - Stall Shower, Bathroom - Tub Shower, Carpet, Ceiling Fan(s), Crown Moldings, Entry Level Bedroom, Floor Plan - Open, Floor Plan - Traditional, Formal/Separate Dining Room, Kitchen - Gourmet, Pantry, Recessed Lighting, Walk-in Closet(s), Water Treat System, Window Treatments, Wood Floors
Hot Water Electric
Heating Heat Pump(s)
Cooling Ceiling Fan(s), Heat Pump(s)
Flooring Hardwood
Fireplaces Number 1
Fireplaces Type Fireplace - Glass Doors, Gas/Propane
Equipment Built-In Microwave, Dishwasher, Disposal, Dryer, Refrigerator, Stainless Steel Appliances, Stove, Washer
Fireplace Y
Appliance Built-In Microwave, Dishwasher, Disposal, Dryer, Refrigerator, Stainless Steel Appliances, Stove, Washer
Heat Source Electric
Laundry Main Floor
Exterior
Parking Features Garage - Front Entry, Garage Door Opener, Inside Access, Oversized
Garage Spaces 2.0
Utilities Available Electric Available, Water Available
Water Access N
Roof Type Architectural Shingle
Accessibility 2+ Access Exits, Accessible Switches/Outlets
Attached Garage 2
Total Parking Spaces 2
Garage Y
Building
Story 1.5
Foundation Passive Radon Mitigation, Crawl Space
Sewer Public Sewer
Water Public
Architectural Style Cape Cod
Level or Stories 1.5
Additional Building Above Grade, Below Grade
Structure Type 2 Story Ceilings,9'+ Ceilings
New Construction N
Schools
School District Shenandoah County Public Schools
Others
Pets Allowed Y
Senior Community No
Tax ID 070 05 020
Ownership Fee Simple
SqFt Source Assessor
Acceptable Financing Conventional, Cash
Horse Property N
Listing Terms Conventional, Cash
Financing Conventional,Cash
Special Listing Condition Standard
Pets Allowed No Pet Restrictions


"My job is to find and attract mastery-based agents to the office, protect the culture, and make sure everyone is happy! "
1765 Greensboro Station Place Suite 900, McLean, VA, 22102, United States






