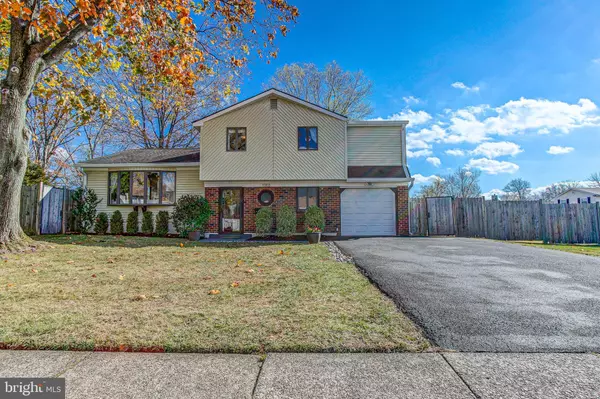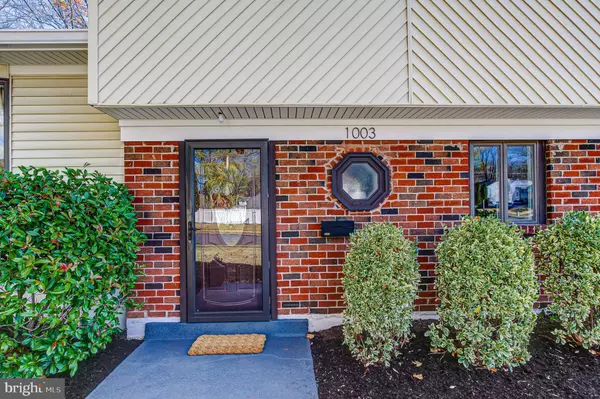
3 Beds
2 Baths
1,054 SqFt
3 Beds
2 Baths
1,054 SqFt
Key Details
Property Type Single Family Home
Sub Type Detached
Listing Status Pending
Purchase Type For Sale
Square Footage 1,054 sqft
Price per Sqft $441
Subdivision Hartsville Park
MLS Listing ID PABU2083354
Style Colonial,Split Level
Bedrooms 3
Full Baths 1
Half Baths 1
HOA Y/N N
Abv Grd Liv Area 1,054
Originating Board BRIGHT
Year Built 1967
Annual Tax Amount $4,158
Tax Year 2024
Lot Size 0.418 Acres
Acres 0.42
Property Description
All three bedrooms provide ample space, closets, and comfort, while the full bathroom is tastefully designed with contemporary fixtures. A convenient half-bath adds extra functionality for guests. Enjoy the added convenience of central air, updated electrical, and energy-efficient windows throughout.
OFFER DEADLINE IS 11/18 AT 7PM.
Outside, a true oasis awaits: your own inground pool surrounded by lush landscaping and a generous patio area perfect for lounging, barbecues, or hosting summer gatherings. The expansive double lot offers endless possibilities, from gardening to additional play space. This move-in-ready home, complete with a large driveway and storage shed, is ideally situated near schools, parks, shopping, and major commuting routes. Walking distance to Kemper park playground and the trails system.
Location
State PA
County Bucks
Area Warminster Twp (10149)
Zoning R2
Rooms
Other Rooms Living Room, Dining Room, Primary Bedroom, Bedroom 2, Kitchen, Family Room, Bedroom 1, Laundry, Attic
Basement Partial, Unfinished
Interior
Interior Features Ceiling Fan(s), Built-Ins, Floor Plan - Open, Kitchen - Island
Hot Water Natural Gas
Heating Forced Air
Cooling Central A/C
Flooring Wood, Fully Carpeted, Tile/Brick, Luxury Vinyl Plank
Fireplaces Number 1
Fireplaces Type Brick, Wood
Inclusions washer, dryer, refrigerator, pergola at pool, shed, playhouse, swing set
Equipment Oven - Self Cleaning, Dishwasher
Fireplace Y
Window Features Bay/Bow
Appliance Oven - Self Cleaning, Dishwasher
Heat Source Natural Gas
Laundry Lower Floor
Exterior
Exterior Feature Deck(s), Patio(s)
Parking Features Inside Access, Oversized, Garage Door Opener
Garage Spaces 3.0
Fence Other, Privacy, Wood
Pool Heated, In Ground, Vinyl
Utilities Available Cable TV
Water Access N
Roof Type Pitched,Shingle
Accessibility None
Porch Deck(s), Patio(s)
Attached Garage 1
Total Parking Spaces 3
Garage Y
Building
Lot Description Corner, Level, Front Yard, Rear Yard, SideYard(s)
Story 2
Foundation Brick/Mortar
Sewer Public Sewer
Water Public
Architectural Style Colonial, Split Level
Level or Stories 2
Additional Building Above Grade
New Construction N
Schools
Elementary Schools Willow Dale
Middle Schools Log College
High Schools William Tennent
School District Centennial
Others
Pets Allowed Y
Senior Community No
Tax ID 49-047-056
Ownership Fee Simple
SqFt Source Estimated
Acceptable Financing Conventional, VA, USDA, Cash, FHA
Listing Terms Conventional, VA, USDA, Cash, FHA
Financing Conventional,VA,USDA,Cash,FHA
Special Listing Condition Standard
Pets Allowed No Pet Restrictions


"My job is to find and attract mastery-based agents to the office, protect the culture, and make sure everyone is happy! "
1765 Greensboro Station Place Suite 900, McLean, VA, 22102, United States






