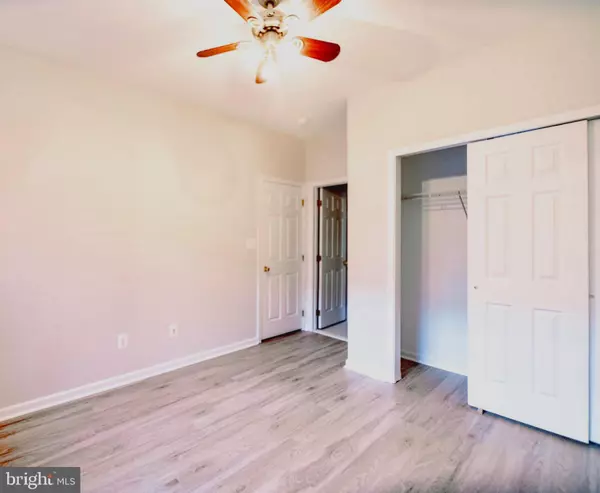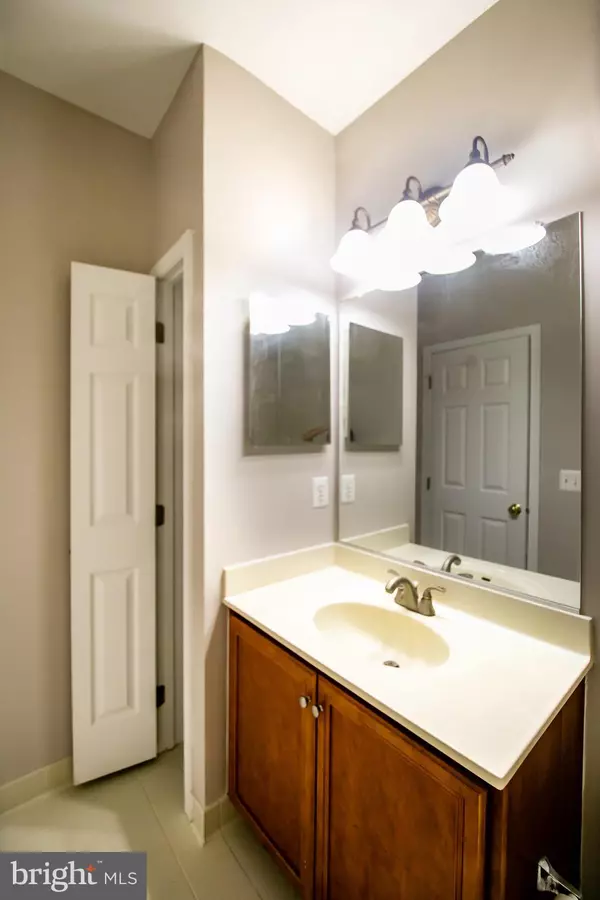
3 Beds
4 Baths
1,574 SqFt
3 Beds
4 Baths
1,574 SqFt
Key Details
Property Type Condo
Sub Type Condo/Co-op
Listing Status Pending
Purchase Type For Sale
Square Footage 1,574 sqft
Price per Sqft $336
Subdivision Amberlea At South Riding
MLS Listing ID VALO2083688
Style Other,Colonial
Bedrooms 3
Full Baths 3
Half Baths 1
Condo Fees $293/mo
HOA Fees $89/mo
HOA Y/N Y
Abv Grd Liv Area 1,574
Originating Board BRIGHT
Year Built 2007
Annual Tax Amount $4,155
Tax Year 2024
Property Description
On the entry level, you’ll discover a bedroom with a private full bath and a convenient two-car garage. The main level showcases an inviting family room, dining room, powder room, and a gourmet kitchen with maple cabinetry, granite countertops, and stainless steel appliances, complemented by a breakfast area and an oversized deck perfect for entertaining.
Recent upgrades include high-quality luxury vinyl plank flooring across all three levels, fresh paint throughout (including the garage), and more. The HOA fee covers all exterior maintenance, including roof, balcony, windows, landscaping, water, trash and a master insurance policy, with plans to replace the roof in 2025-2026.
Parking is abundant, with a two-car garage, driveway, and six shared spots unique to this unit, plus additional guest parking conveniently located nearby. Enjoy easy access to major commuter routes, shopping, dining, and entertainment.
Community amenities include:
4 outdoor pools
10 playgrounds
Tennis and basketball courts
Soccer fields
Picnic areas
Miles of biking and walking trails
Highly rated Loudoun Schools further enhance the appeal of this well-located gem in South Riding! A must see!
Location
State VA
County Loudoun
Zoning PDH4
Rooms
Other Rooms Living Room, Dining Room, Bedroom 3, Kitchen, Foyer, Laundry, Utility Room, Full Bath
Basement Fully Finished, Daylight, Full, Front Entrance, Garage Access
Interior
Interior Features Kitchen - Table Space, Combination Dining/Living, Upgraded Countertops, Crown Moldings, Primary Bath(s), Window Treatments, Floor Plan - Open
Hot Water Natural Gas
Heating Forced Air
Cooling Ceiling Fan(s), Central A/C
Flooring Luxury Vinyl Plank
Equipment Dishwasher, Disposal, Dryer, Exhaust Fan, Icemaker, Microwave, Oven/Range - Gas, Refrigerator, Washer, Water Heater
Fireplace N
Window Features Double Pane,Screens
Appliance Dishwasher, Disposal, Dryer, Exhaust Fan, Icemaker, Microwave, Oven/Range - Gas, Refrigerator, Washer, Water Heater
Heat Source Natural Gas
Laundry Main Floor
Exterior
Exterior Feature Balcony
Parking Features Garage - Rear Entry, Garage Door Opener
Garage Spaces 2.0
Amenities Available Baseball Field, Club House, Common Grounds, Pool - Outdoor, Tot Lots/Playground, Community Center, Meeting Room, Tennis Courts
Water Access N
Accessibility None
Porch Balcony
Attached Garage 2
Total Parking Spaces 2
Garage Y
Building
Story 3
Foundation Permanent
Sewer Public Sewer
Water Public
Architectural Style Other, Colonial
Level or Stories 3
Additional Building Above Grade, Below Grade
Structure Type 9'+ Ceilings,Vaulted Ceilings
New Construction N
Schools
School District Loudoun County Public Schools
Others
Pets Allowed Y
HOA Fee Include Common Area Maintenance,Insurance,Pool(s),Sewer,Snow Removal,Trash,Water
Senior Community No
Tax ID 164199440005
Ownership Condominium
Acceptable Financing Conventional, Cash, FHA
Listing Terms Conventional, Cash, FHA
Financing Conventional,Cash,FHA
Special Listing Condition Standard
Pets Allowed Case by Case Basis


"My job is to find and attract mastery-based agents to the office, protect the culture, and make sure everyone is happy! "
1765 Greensboro Station Place Suite 900, McLean, VA, 22102, United States






