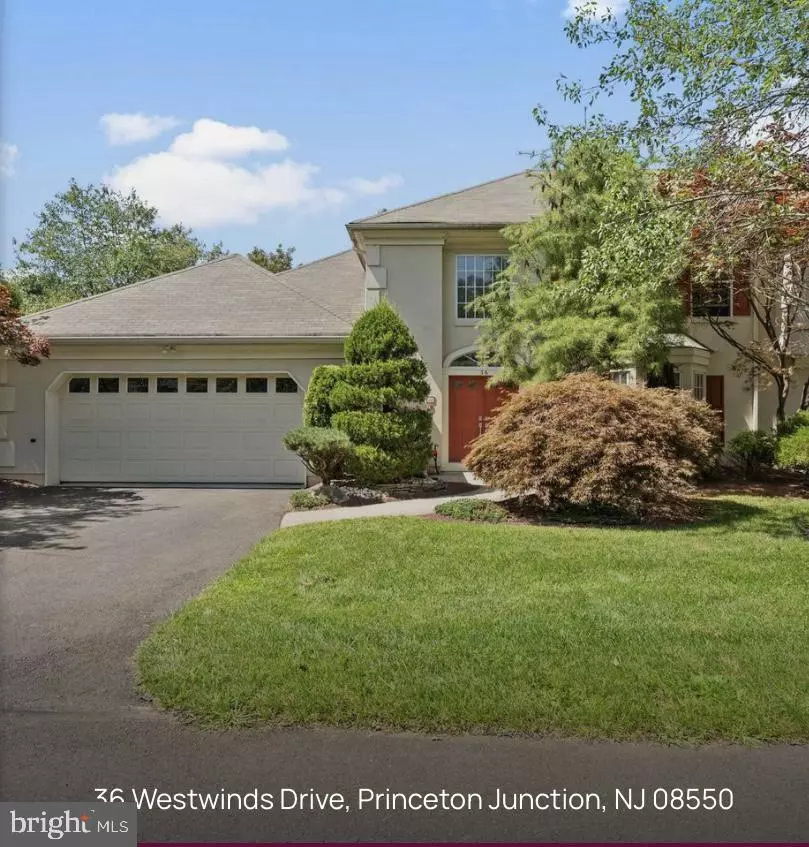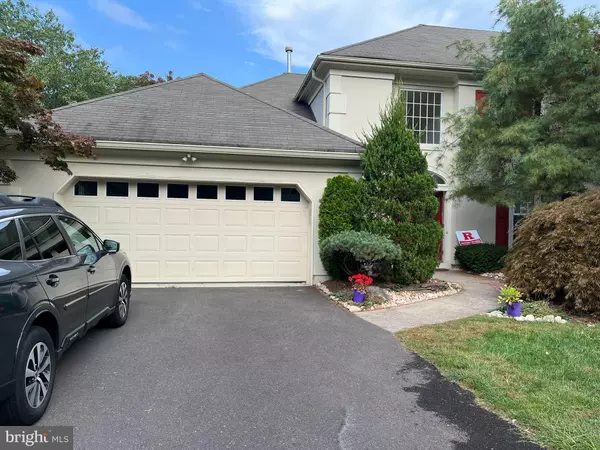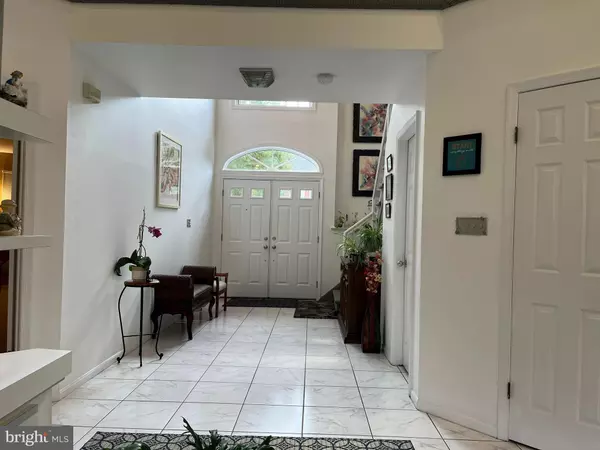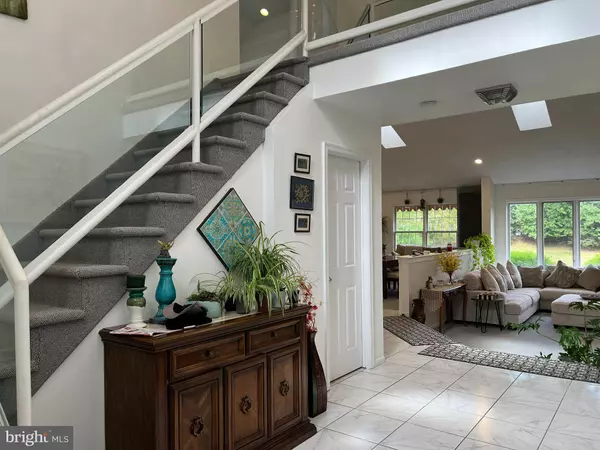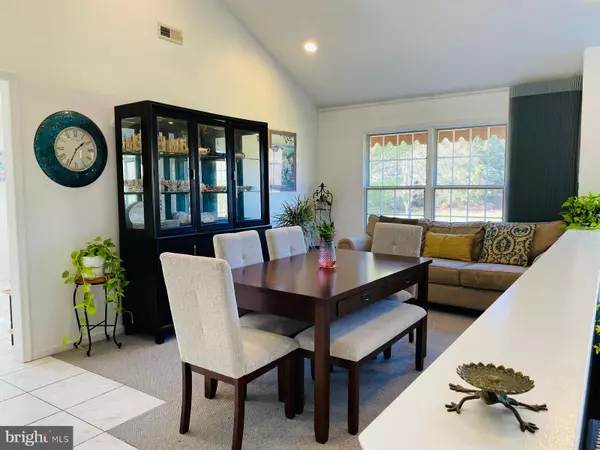
2 Beds
3 Baths
2,368 SqFt
2 Beds
3 Baths
2,368 SqFt
Key Details
Property Type Single Family Home
Listing Status Active
Purchase Type For Rent
Square Footage 2,368 sqft
Subdivision Westwinds
MLS Listing ID NJME2052106
Style Contemporary
Bedrooms 2
Full Baths 2
Half Baths 1
HOA Fees $225/mo
HOA Y/N Y
Abv Grd Liv Area 2,368
Originating Board BRIGHT
Year Built 1987
Lot Size 4,312 Sqft
Acres 0.1
Lot Dimensions 0.00 x 0.00
Property Description
The chef's kitchen includes stainless steel appliances, ample cabinetry, and a breakfast area, while the home office/den opens to a paver patio with a retractable awning. The main-floor primary suite has double closets and a spa-like bath. Upstairs, you'll find a second bedroom with an en suite bath, an airy loft, and a versatile bonus room.
Additional highlights include an updated powder room, laundry room, 2-car garage with a Tesla charger, Aprilaire humidifier, and air purification system. Conveniently located in the award-winning WWP School District, close to NJ Transit, downtown Princeton, and top dining and shopping options. Welcome to 36 Westwinds!
Location
State NJ
County Mercer
Area West Windsor Twp (21113)
Zoning RES
Rooms
Main Level Bedrooms 1
Interior
Interior Features Butlers Pantry, Ceiling Fan(s), Dining Area, Floor Plan - Open, Kitchen - Eat-In, Recessed Lighting, Skylight(s), Upgraded Countertops, Walk-in Closet(s)
Hot Water Natural Gas
Heating Central
Cooling Central A/C, Ceiling Fan(s)
Flooring Carpet, Ceramic Tile
Fireplaces Number 1
Fireplaces Type Mantel(s), Wood
Inclusions Washer, Gas Dryer, Kitchen Refrigerator, Garage Refrigerator, Patio Furniture, 2 Desks and Shelving Unit in Sunroom, Ceiling Fans, All Furniture.
Equipment Built-In Microwave, Dishwasher, Dryer - Gas, Refrigerator, Washer
Furnishings Yes
Fireplace Y
Appliance Built-In Microwave, Dishwasher, Dryer - Gas, Refrigerator, Washer
Heat Source Natural Gas
Laundry Main Floor
Exterior
Exterior Feature Patio(s)
Parking Features Additional Storage Area, Garage Door Opener, Garage - Front Entry
Garage Spaces 2.0
Water Access N
Accessibility None
Porch Patio(s)
Attached Garage 2
Total Parking Spaces 2
Garage Y
Building
Lot Description Backs to Trees
Story 2
Foundation Slab
Sewer Public Sewer
Water Public
Architectural Style Contemporary
Level or Stories 2
Additional Building Above Grade, Below Grade
New Construction N
Schools
Elementary Schools Maurice Hawk
Middle Schools Grover
High Schools High School South
School District West Windsor-Plainsboro Regional
Others
Pets Allowed Y
HOA Fee Include All Ground Fee,Common Area Maintenance,Lawn Maintenance,Management,Snow Removal
Senior Community No
Tax ID 13-00016 11-00231
Ownership Other
SqFt Source Assessor
Miscellaneous Furnished,HOA/Condo Fee,Lawn Service,Snow Removal,Taxes
Horse Property N
Pets Allowed Breed Restrictions


"My job is to find and attract mastery-based agents to the office, protect the culture, and make sure everyone is happy! "
1765 Greensboro Station Place Suite 900, McLean, VA, 22102, United States

