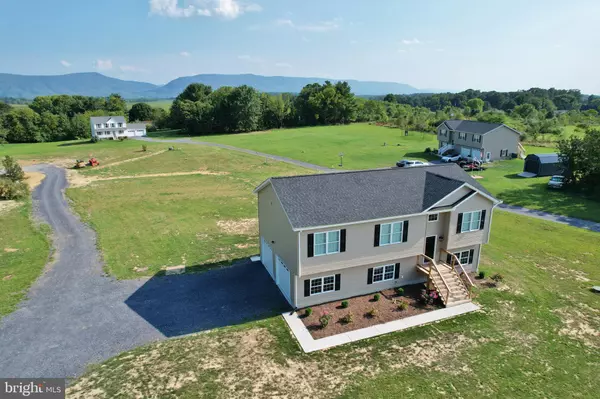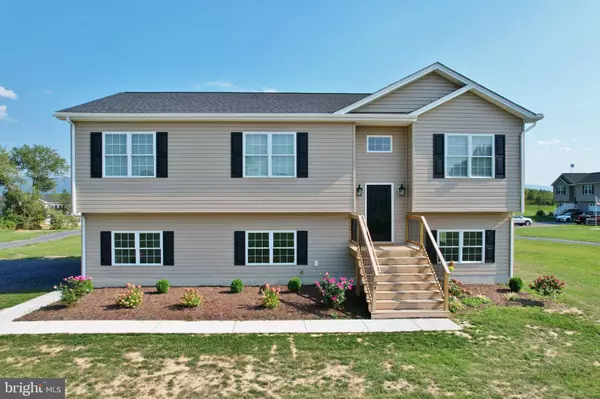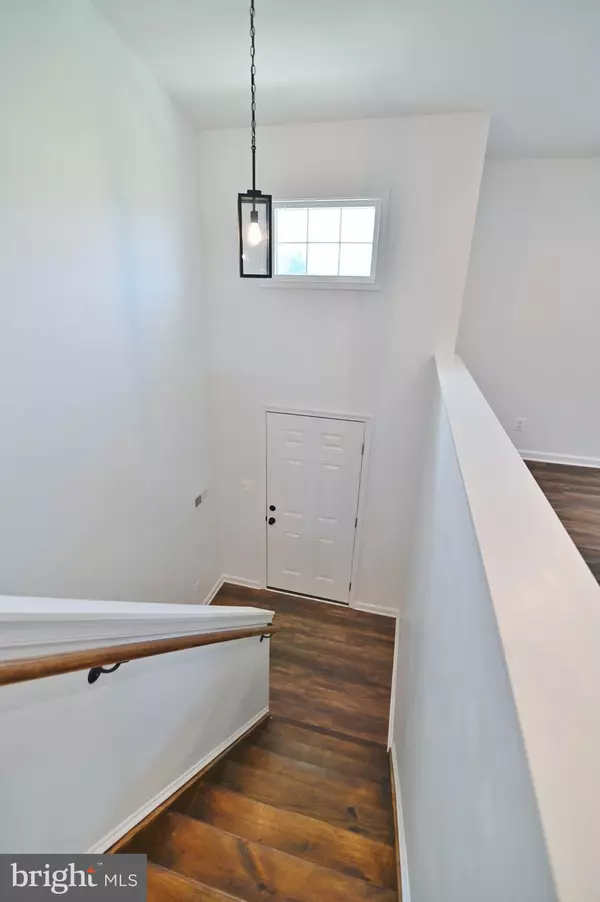
3 Beds
2 Baths
1,500 SqFt
3 Beds
2 Baths
1,500 SqFt
Key Details
Property Type Single Family Home
Sub Type Detached
Listing Status Active
Purchase Type For Sale
Square Footage 1,500 sqft
Price per Sqft $279
Subdivision Valley View
MLS Listing ID VASH2010212
Style Split Foyer
Bedrooms 3
Full Baths 2
HOA Y/N N
Abv Grd Liv Area 1,500
Originating Board BRIGHT
Year Built 2023
Annual Tax Amount $1,792
Tax Year 2024
Lot Size 1.390 Acres
Acres 1.39
Property Description
Location
State VA
County Shenandoah
Zoning RES
Direction West
Rooms
Other Rooms Living Room, Primary Bedroom, Bedroom 2, Bedroom 3, Kitchen, Basement, Bathroom 2, Primary Bathroom
Basement Daylight, Full, Outside Entrance, Rough Bath Plumb, Garage Access, Space For Rooms, Unfinished, Walkout Level, Windows
Main Level Bedrooms 3
Interior
Interior Features Combination Kitchen/Dining, Kitchen - Country, Kitchen - Island, Primary Bath(s), Pantry, Recessed Lighting, Bathroom - Tub Shower, Bathroom - Stall Shower, Upgraded Countertops, Walk-in Closet(s), Ceiling Fan(s)
Hot Water Electric
Heating Heat Pump(s)
Cooling Central A/C, Ceiling Fan(s)
Flooring Luxury Vinyl Plank
Inclusions Stove, Refrigerator, Dishwasher, Built-in Microwave, Garage Door Openers & Remotes
Equipment Built-In Microwave, Exhaust Fan, Oven/Range - Electric, Refrigerator, Water Heater - High-Efficiency
Furnishings No
Fireplace N
Window Features Double Hung,Screens,Low-E
Appliance Built-In Microwave, Exhaust Fan, Oven/Range - Electric, Refrigerator, Water Heater - High-Efficiency
Heat Source Electric
Laundry Basement
Exterior
Exterior Feature Porch(es)
Parking Features Garage - Side Entry, Basement Garage, Garage Door Opener, Inside Access, Oversized
Garage Spaces 2.0
Water Access N
View Mountain, Scenic Vista
Roof Type Architectural Shingle
Accessibility None
Porch Porch(es)
Road Frontage Private, Easement/Right of Way
Attached Garage 2
Total Parking Spaces 2
Garage Y
Building
Lot Description Cleared, Cul-de-sac, Landscaping, Rear Yard
Story 2
Foundation Permanent, Slab
Sewer Private Septic Tank
Water Well
Architectural Style Split Foyer
Level or Stories 2
Additional Building Above Grade, Below Grade
Structure Type Vaulted Ceilings
New Construction Y
Schools
Elementary Schools W.W. Robinson
Middle Schools Peter Muhlenberg
High Schools Central
School District Shenandoah County Public Schools
Others
Senior Community No
Tax ID 057B 01 012
Ownership Fee Simple
SqFt Source Estimated
Acceptable Financing Cash, Conventional, FHA, USDA, VA
Listing Terms Cash, Conventional, FHA, USDA, VA
Financing Cash,Conventional,FHA,USDA,VA
Special Listing Condition Standard


"My job is to find and attract mastery-based agents to the office, protect the culture, and make sure everyone is happy! "
1765 Greensboro Station Place Suite 900, McLean, VA, 22102, United States






