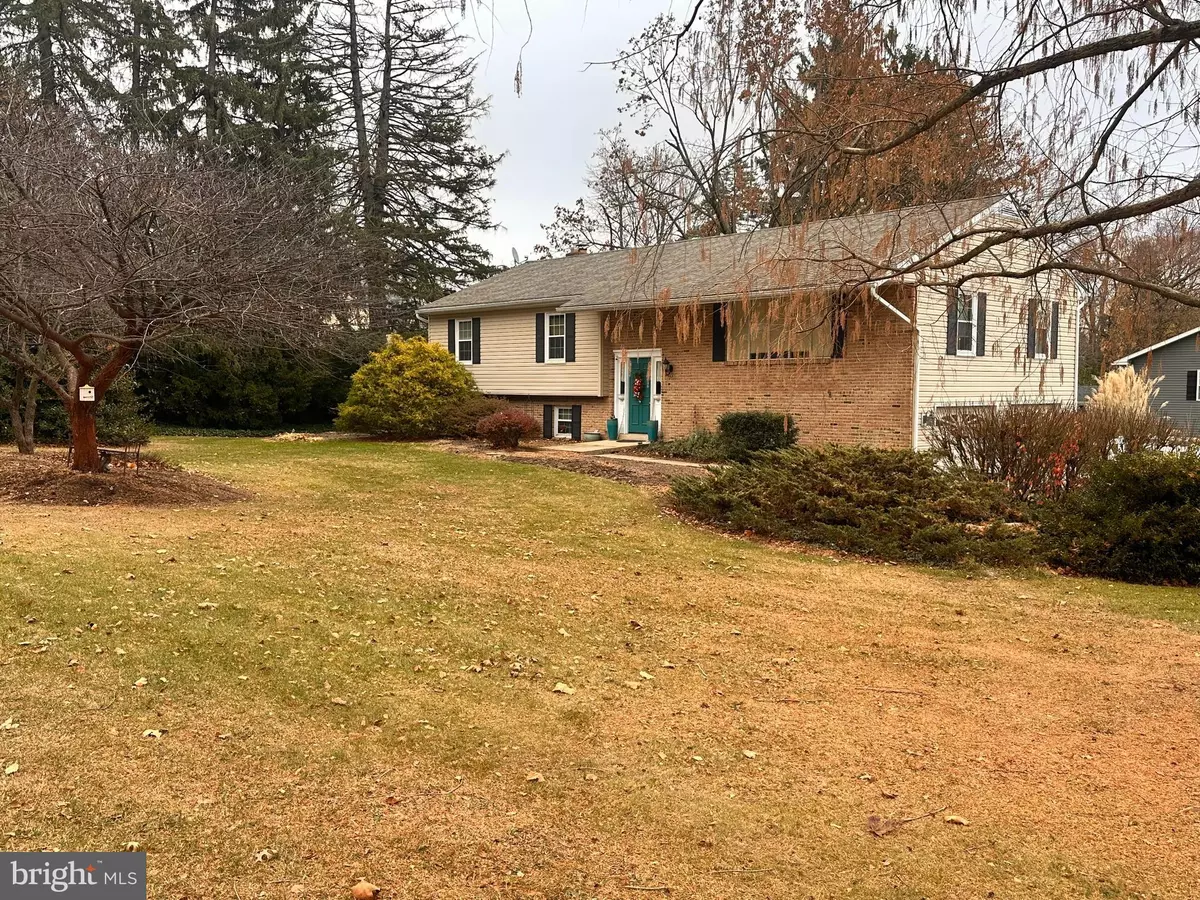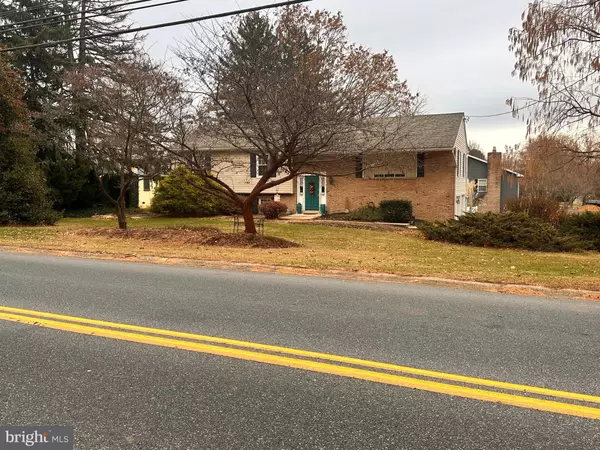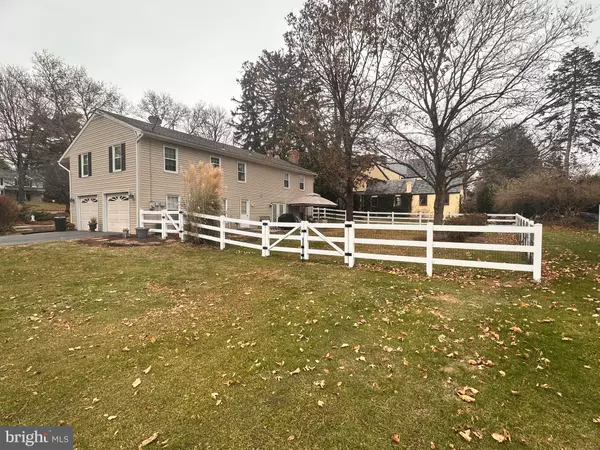4 Beds
3 Baths
2,684 SqFt
4 Beds
3 Baths
2,684 SqFt
Key Details
Property Type Single Family Home
Sub Type Detached
Listing Status Coming Soon
Purchase Type For Sale
Square Footage 2,684 sqft
Price per Sqft $141
Subdivision Roseville Estates
MLS Listing ID PALA2061758
Style Contemporary
Bedrooms 4
Full Baths 2
Half Baths 1
HOA Y/N N
Abv Grd Liv Area 1,542
Originating Board BRIGHT
Year Built 1973
Annual Tax Amount $4,639
Tax Year 2024
Lot Size 0.450 Acres
Acres 0.45
Lot Dimensions 0.00 x 0.00
Property Description
Location
State PA
County Lancaster
Area Manheim Twp (10539)
Zoning RESIDENTIAL
Rooms
Other Rooms Primary Bedroom, Bedroom 4, Family Room, Den, Foyer, Laundry, Utility Room, Bedroom 6, Attic, Primary Bathroom
Basement Fully Finished, Full, Walkout Level
Main Level Bedrooms 3
Interior
Interior Features Kitchen - Eat-In, Built-Ins
Hot Water Natural Gas
Heating Other
Cooling Central A/C
Flooring Hardwood
Fireplaces Number 1
Fireplaces Type Equipment
Equipment Refrigerator, Dishwasher, Oven/Range - Electric
Fireplace Y
Window Features Insulated,Screens
Appliance Refrigerator, Dishwasher, Oven/Range - Electric
Heat Source Natural Gas
Laundry Lower Floor
Exterior
Exterior Feature Patio(s)
Parking Features Garage - Side Entry
Garage Spaces 6.0
Fence Vinyl
Utilities Available Cable TV Available
Amenities Available None
Water Access N
Roof Type Shingle,Composite
Accessibility None
Porch Patio(s)
Road Frontage Public
Attached Garage 2
Total Parking Spaces 6
Garage Y
Building
Story 2
Foundation Block
Sewer Public Sewer
Water Public
Architectural Style Contemporary
Level or Stories 2
Additional Building Above Grade, Below Grade
New Construction N
Schools
School District Manheim Township
Others
Pets Allowed N
HOA Fee Include None
Senior Community No
Tax ID 390-05077-0-0000
Ownership Fee Simple
SqFt Source Estimated
Security Features Smoke Detector
Acceptable Financing Conventional, FHA, Cash
Horse Property N
Listing Terms Conventional, FHA, Cash
Financing Conventional,FHA,Cash
Special Listing Condition Standard

"My job is to find and attract mastery-based agents to the office, protect the culture, and make sure everyone is happy! "
1765 Greensboro Station Place Suite 900, McLean, VA, 22102, United States



