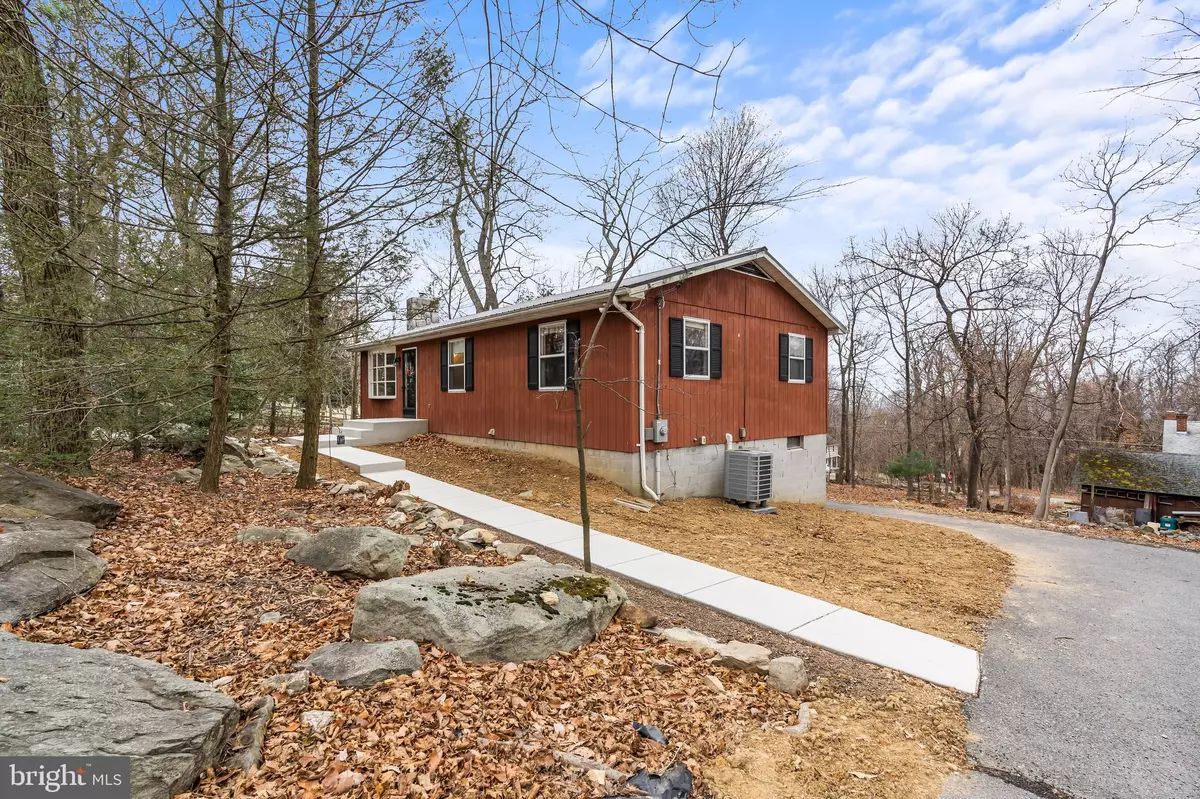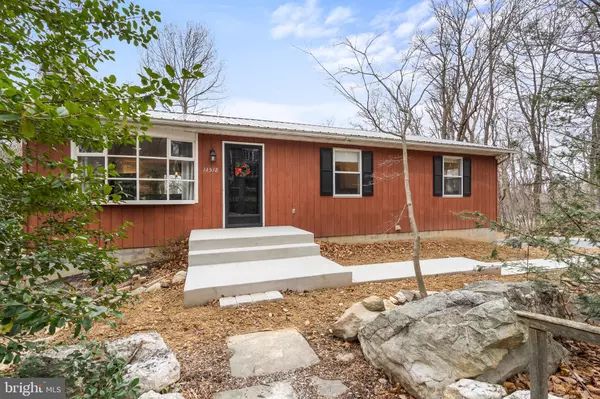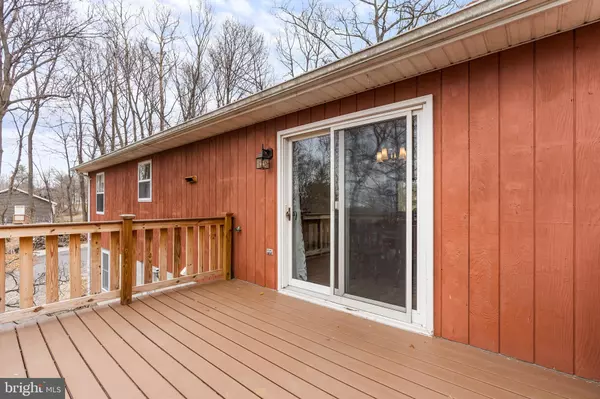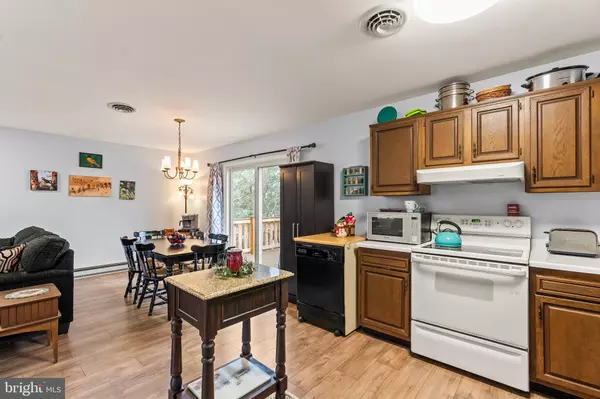
4 Beds
2 Baths
1,656 SqFt
4 Beds
2 Baths
1,656 SqFt
Key Details
Property Type Single Family Home
Sub Type Detached
Listing Status Pending
Purchase Type For Sale
Square Footage 1,656 sqft
Price per Sqft $160
Subdivision Cascade
MLS Listing ID MDWA2025966
Style Ranch/Rambler
Bedrooms 4
Full Baths 2
HOA Y/N N
Abv Grd Liv Area 1,056
Originating Board BRIGHT
Year Built 1978
Annual Tax Amount $1,697
Tax Year 2024
Lot Size 0.512 Acres
Acres 0.51
Property Description
IT'S ALL ABOUT LOCATION! Welcome to your cabin in the woods located in the sleepy village of Pen Mar! Situated on a half-acre treed lot you'll find this 4 BR, 2BA rancher. Main level consists of living room, kitchen-dining room combo, 3 bedrooms and 1 full bath; the lower walk out level consists of large family room, 4th bedroom 2nd bath, laundry plus a large storage room. The living room boasts a bay window and a stone fireplace with cozy woodstove insert, sliding doors from the dining area open to a delightful deck with awesome seasonal views and under a canopy of trees during the summer months. This home has been lovingly cared for and updated; recent big-ticket improvements include new metal roof, heat pump, and sidewalks. During the summer months you can sit on the deck and listen to the Big Band music from the weekly Sunday afternoon concerts in the park or just walk one block and enjoy the free concerts in person. Also within walking distance is the Appalachian Trail and the popular High Rock Overlook, Washington County's highest point (2,145 feet), which has spectacular panoramic views.. Don't miss the opportunity to make this mountain retreat your year-round home or as a weekend escape from the hustle and bustle of the city. Low taxes, Smithsburg Schools.
Location
State MD
County Washington
Zoning RV
Rooms
Other Rooms Living Room, Dining Room, Bedroom 2, Bedroom 3, Bedroom 4, Kitchen, Family Room, Bedroom 1, Laundry, Storage Room, Bathroom 1, Bathroom 2
Basement Daylight, Full, Heated, Outside Entrance, Partially Finished, Walkout Level, Windows
Main Level Bedrooms 3
Interior
Interior Features Combination Kitchen/Dining, Window Treatments, Bathroom - Tub Shower, Central Vacuum, Entry Level Bedroom, Stove - Wood, Pantry
Hot Water Electric
Heating Baseboard - Electric, Heat Pump(s)
Cooling Central A/C, Heat Pump(s)
Flooring Carpet, Luxury Vinyl Plank
Fireplaces Number 1
Fireplaces Type Stone, Insert
Equipment Microwave, Central Vacuum, Dishwasher, Refrigerator, Oven/Range - Electric, Exhaust Fan
Fireplace Y
Window Features Screens
Appliance Microwave, Central Vacuum, Dishwasher, Refrigerator, Oven/Range - Electric, Exhaust Fan
Heat Source Electric
Laundry Lower Floor, Washer In Unit, Dryer In Unit
Exterior
Exterior Feature Deck(s)
Garage Spaces 6.0
Utilities Available Cable TV, Phone Available
Water Access N
View Mountain, Trees/Woods, Scenic Vista
Roof Type Metal
Accessibility Other
Porch Deck(s)
Total Parking Spaces 6
Garage N
Building
Lot Description Backs to Trees, Trees/Wooded, Corner
Story 2
Foundation Block
Sewer Public Sewer
Water Public
Architectural Style Ranch/Rambler
Level or Stories 2
Additional Building Above Grade, Below Grade
Structure Type Dry Wall
New Construction N
Schools
Elementary Schools Cascade School
Middle Schools Smithsburg
High Schools Smithsburg Sr.
School District Washington County Public Schools
Others
Senior Community No
Tax ID 2214001433
Ownership Fee Simple
SqFt Source Assessor
Security Features Smoke Detector
Special Listing Condition Standard


"My job is to find and attract mastery-based agents to the office, protect the culture, and make sure everyone is happy! "
1765 Greensboro Station Place Suite 900, McLean, VA, 22102, United States






