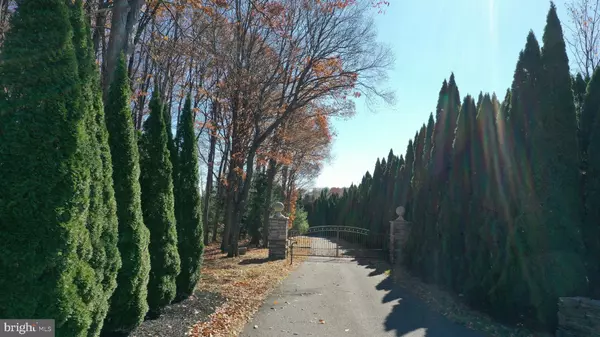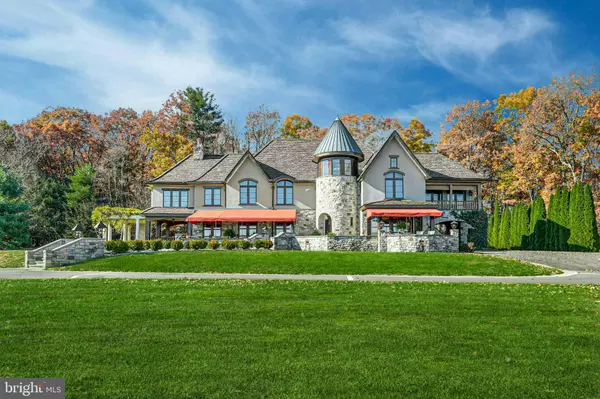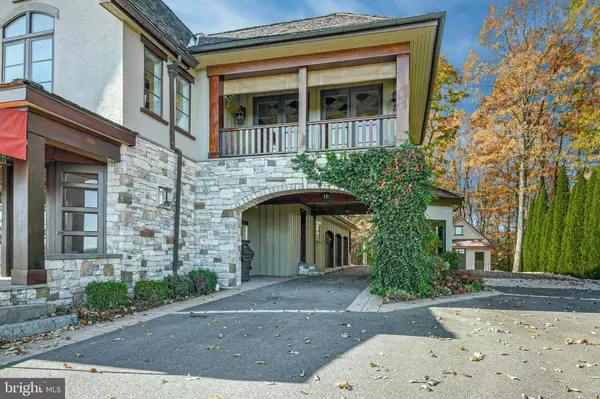
5 Beds
6 Baths
8,755 SqFt
5 Beds
6 Baths
8,755 SqFt
Key Details
Property Type Single Family Home
Sub Type Detached
Listing Status Active
Purchase Type For Sale
Square Footage 8,755 sqft
Price per Sqft $451
Subdivision None Available
MLS Listing ID PAMR2004172
Style Tudor
Bedrooms 5
Full Baths 6
HOA Y/N N
Abv Grd Liv Area 6,927
Originating Board BRIGHT
Year Built 2000
Annual Tax Amount $29,691
Tax Year 2024
Lot Size 56.470 Acres
Acres 56.47
Lot Dimensions 0.00 x 0.00
Property Description
Location
State PA
County Monroe
Area Chestnuthill Twp (13502)
Zoning RR
Rooms
Other Rooms Dining Room, Primary Bedroom, Sitting Room, Bedroom 3, Bedroom 4, Bedroom 5, Kitchen, Family Room, Den, Foyer, Great Room, Laundry, Maid/Guest Quarters, Mud Room, Other, Recreation Room, Media Room, Attic, Primary Bathroom, Full Bath
Basement Connecting Stairway, Full, Fully Finished, Heated, Improved, Interior Access
Interior
Interior Features Additional Stairway, Attic, Bathroom - Soaking Tub, Bathroom - Walk-In Shower, Bathroom - Tub Shower, Built-Ins, Ceiling Fan(s), Chair Railings, Crown Moldings, Exposed Beams, Family Room Off Kitchen, Formal/Separate Dining Room, Kitchen - Eat-In, Kitchen - Gourmet, Kitchen - Island, Kitchenette, Pantry, Primary Bath(s), Recessed Lighting, Wainscotting, Walk-in Closet(s), Window Treatments, Wood Floors
Hot Water S/W Changeover
Heating Radiant
Cooling Central A/C
Fireplaces Number 3
Fireplaces Type Electric, Mantel(s)
Fireplace Y
Heat Source Oil
Laundry Upper Floor
Exterior
Exterior Feature Balcony, Patio(s), Wrap Around
Parking Features Built In, Garage Door Opener, Inside Access
Garage Spaces 14.0
Water Access N
View Mountain, Panoramic, Scenic Vista
Roof Type Slate
Accessibility None
Porch Balcony, Patio(s), Wrap Around
Attached Garage 3
Total Parking Spaces 14
Garage Y
Building
Lot Description Not In Development, Private
Story 3
Foundation Concrete Perimeter
Sewer On Site Septic
Water Well
Architectural Style Tudor
Level or Stories 3
Additional Building Above Grade, Below Grade
New Construction N
Schools
School District Pleasant Valley
Others
Senior Community No
Tax ID 02-623900-15-3789
Ownership Fee Simple
SqFt Source Assessor
Special Listing Condition Standard


"My job is to find and attract mastery-based agents to the office, protect the culture, and make sure everyone is happy! "
1765 Greensboro Station Place Suite 900, McLean, VA, 22102, United States






