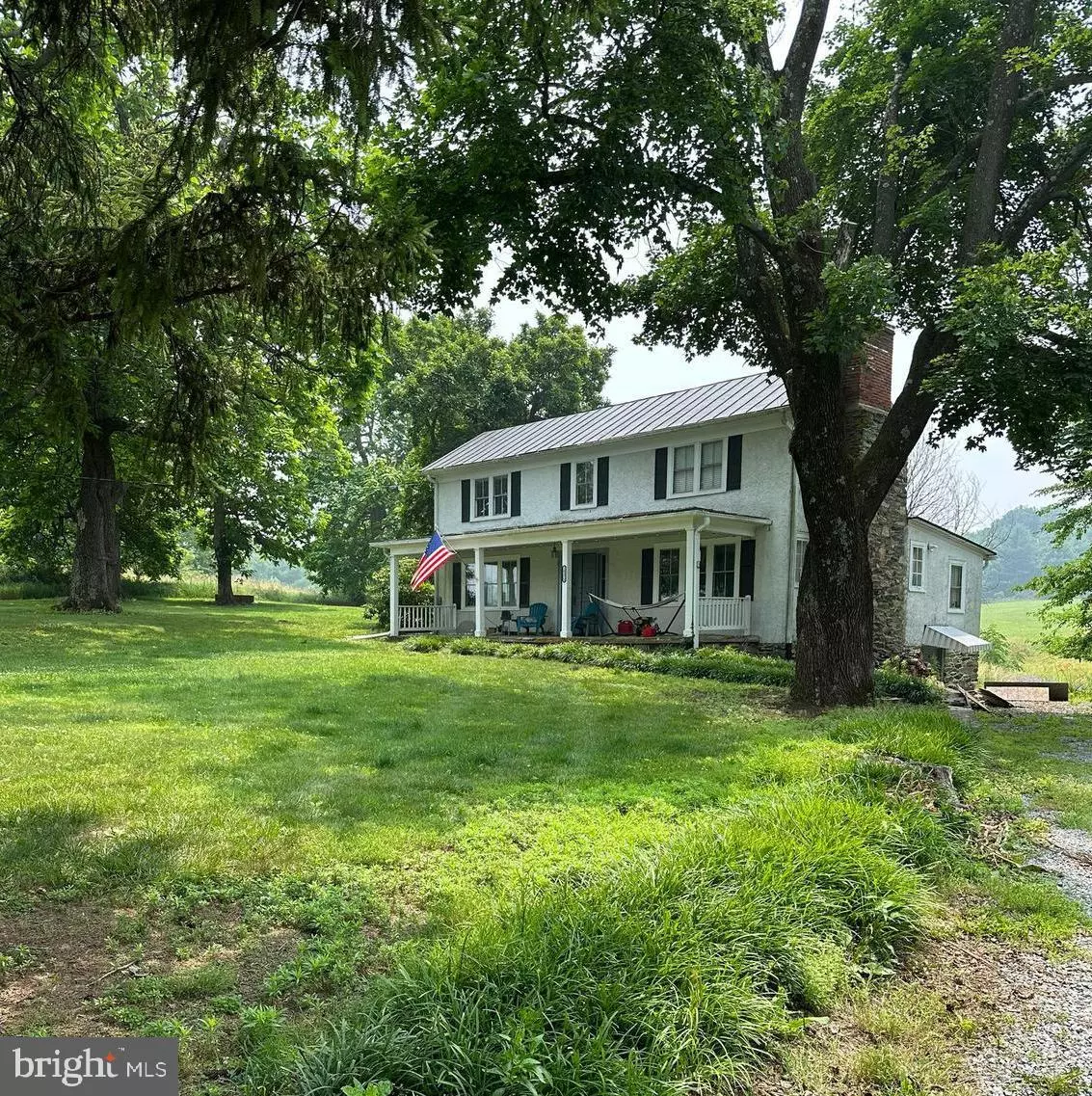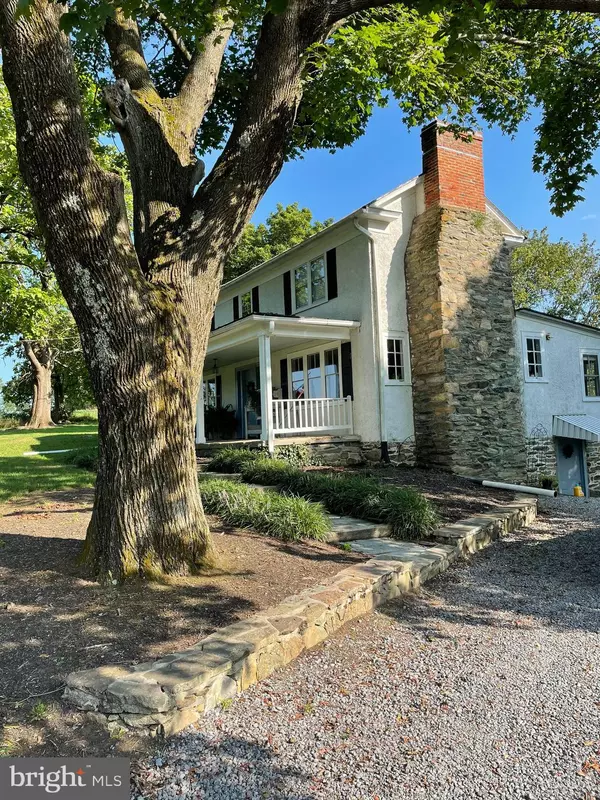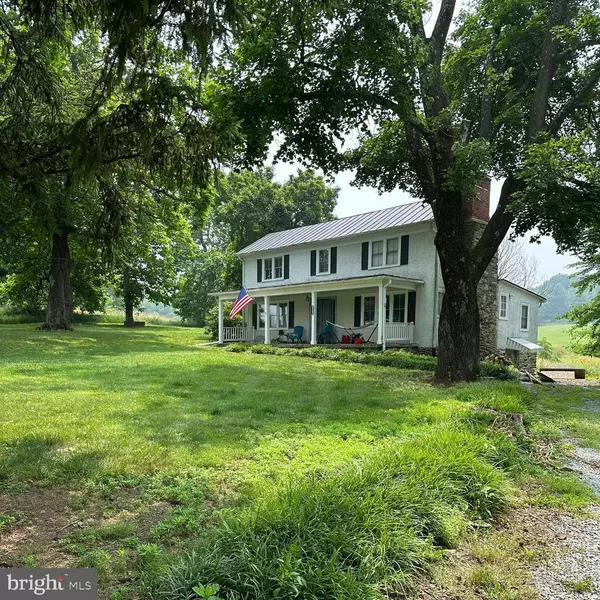
3 Beds
2 Baths
1,702 SqFt
3 Beds
2 Baths
1,702 SqFt
Key Details
Property Type Single Family Home
Sub Type Detached
Listing Status Pending
Purchase Type For Rent
Square Footage 1,702 sqft
Subdivision Franklin Family
MLS Listing ID VALO2084742
Style Farmhouse/National Folk
Bedrooms 3
Full Baths 1
Half Baths 1
HOA Y/N N
Abv Grd Liv Area 1,702
Originating Board BRIGHT
Year Built 1880
Lot Size 1.000 Acres
Acres 1.0
Property Description
Location
State VA
County Loudoun
Zoning AR1
Direction North
Rooms
Other Rooms Living Room, Dining Room, Bedroom 2, Bedroom 3, Kitchen, Bedroom 1, Office, Bathroom 1
Basement Poured Concrete, Side Entrance, Unfinished, Connecting Stairway, Dirt Floor
Interior
Interior Features Attic, Ceiling Fan(s), Dining Area, Floor Plan - Traditional, Formal/Separate Dining Room, Pantry, Sound System, Bathroom - Tub Shower, Window Treatments, Wood Floors
Hot Water Electric
Heating Radiator
Cooling Ceiling Fan(s), Dehumidifier, Window Unit(s)
Flooring Wood, Vinyl
Fireplaces Number 1
Fireplaces Type Wood
Inclusions On Well and Septic.
Equipment Dishwasher, Dryer - Electric, Exhaust Fan, Refrigerator, Stove, Washer, Water Heater
Fireplace Y
Window Features Wood Frame,Vinyl Clad,Double Hung,Bay/Bow
Appliance Dishwasher, Dryer - Electric, Exhaust Fan, Refrigerator, Stove, Washer, Water Heater
Heat Source Oil
Laundry Basement
Exterior
Exterior Feature Deck(s)
Utilities Available Cable TV, Electric Available
Water Access N
View Pasture, Scenic Vista, Trees/Woods
Roof Type Metal
Street Surface Dirt
Accessibility None
Porch Deck(s)
Garage N
Building
Lot Description Front Yard, Not In Development, Partly Wooded, Private, Rear Yard, Road Frontage, Rural, Secluded, Sloping, Trees/Wooded
Story 2
Foundation Stone
Sewer Private Sewer
Water Well
Architectural Style Farmhouse/National Folk
Level or Stories 2
Additional Building Above Grade, Below Grade
Structure Type Plaster Walls
New Construction N
Schools
Elementary Schools Mountain View
Middle Schools Harmony
High Schools Woodgrove
School District Loudoun County Public Schools
Others
Pets Allowed Y
Senior Community No
Tax ID 525152593000
Ownership Other
SqFt Source Estimated
Horse Property N
Pets Allowed Pet Addendum/Deposit, Case by Case Basis


"My job is to find and attract mastery-based agents to the office, protect the culture, and make sure everyone is happy! "
1765 Greensboro Station Place Suite 900, McLean, VA, 22102, United States






