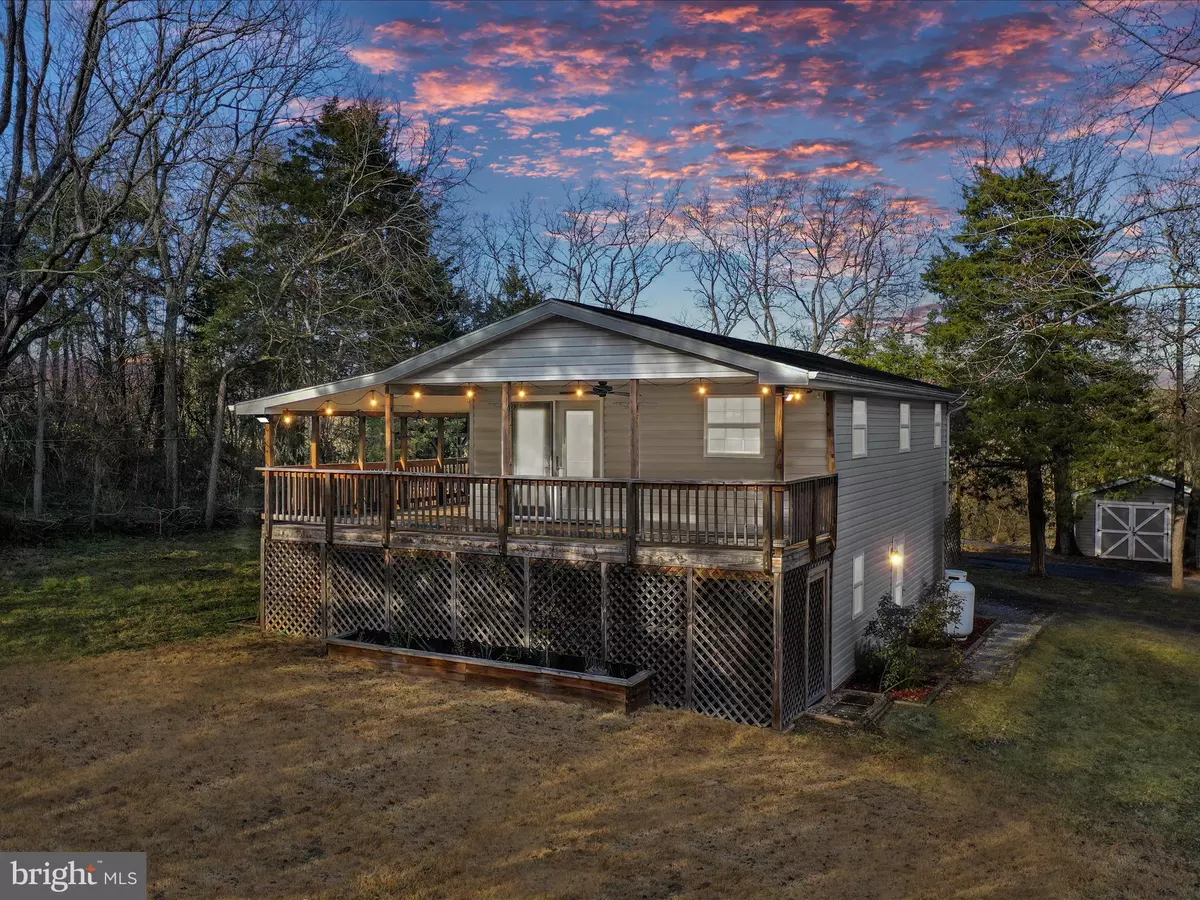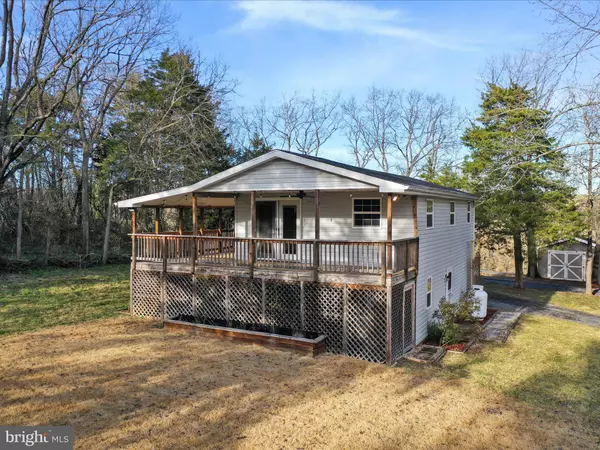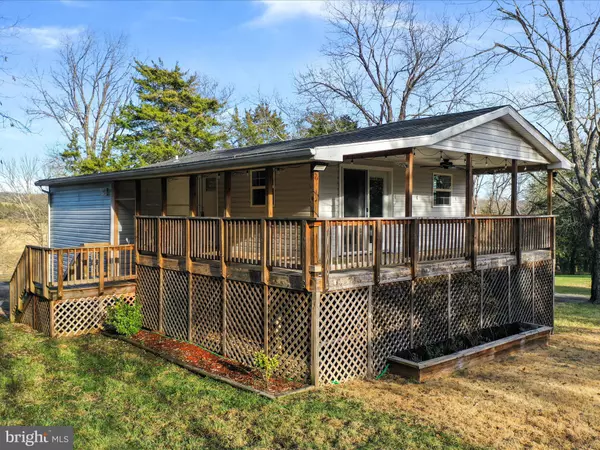3 Beds
2 Baths
1,050 SqFt
3 Beds
2 Baths
1,050 SqFt
Key Details
Property Type Single Family Home
Sub Type Detached
Listing Status Pending
Purchase Type For Sale
Square Footage 1,050 sqft
Price per Sqft $285
Subdivision Shen River Lakes
MLS Listing ID VAWR2009796
Style Raised Ranch/Rambler
Bedrooms 3
Full Baths 2
HOA Fees $200/ann
HOA Y/N Y
Abv Grd Liv Area 840
Originating Board BRIGHT
Year Built 1972
Annual Tax Amount $1,213
Tax Year 2022
Lot Size 1.020 Acres
Acres 1.02
Property Description
Ever dream of owning a cabin on the Shenandoah River? This cozy home may be the one for you! Remodeled and updated in 2020! Featuring a front and side covered porch for relaxation! Outdoor Gazebo complete with a hot tub! Fronting the North Fork of the Shenandoah River! Plus access to a community boat ramp, picnic pavilion and lake! If you enjoy being outdoors this is the one for you! There is a walking path around the community lake as well! The main level features two cozy bedrooms and a full bath; a kitchen with poured Apoxy counters and butcher block plus white cabinets; and stainless appliances with a wooded bar top! The large living room offers space for relaxing and opens to the covered front porch! Laundry and a storage room are also on the main level! The lower level features a separate bedroom and full bath with an area for a kitchenette and or office! A one-car garage and large storage area are also located on the lower level.! Walk down your driveway and enjoy a stroll around the subdivision! Or walk through your backyard and gaze at the river! Want to fish? You can from the boat landing or the community pond at the front of the subdivision! This home is located in Warren County VA (Strasburg address) Approximately 5 miles in either direction to Strasburg or Front Royal. High-speed internet is available. The refrigerator and dishwasher are brand new; the HVAC is electric with gas backup up and Google Nest thermostat
Location
State VA
County Warren
Zoning R
Rooms
Other Rooms Living Room, Bedroom 2, Bedroom 3, Kitchen, Bedroom 1, Laundry, Office, Bathroom 1, Bathroom 2
Basement Improved, Heated, Outside Entrance, Partial, Partially Finished
Main Level Bedrooms 2
Interior
Interior Features Carpet, Combination Dining/Living, Combination Kitchen/Dining, Entry Level Bedroom, Floor Plan - Open
Hot Water Electric
Heating Heat Pump - Gas BackUp
Cooling Central A/C
Flooring Carpet, Laminated
Inclusions hot tub sold as is; gazebo; shed
Equipment Built-In Microwave, Oven/Range - Electric, Refrigerator, Dishwasher, Washer, Dryer
Furnishings No
Fireplace N
Appliance Built-In Microwave, Oven/Range - Electric, Refrigerator, Dishwasher, Washer, Dryer
Heat Source Electric, Propane - Leased
Laundry Hookup, Main Floor
Exterior
Exterior Feature Porch(es)
Garage Spaces 1.0
Utilities Available Electric Available, Cable TV Available
Amenities Available Boat Ramp, Common Grounds, Jog/Walk Path, Picnic Area, Water/Lake Privileges
Water Access N
View River
Roof Type Architectural Shingle
Street Surface Black Top
Accessibility None
Porch Porch(es)
Road Frontage HOA
Total Parking Spaces 1
Garage N
Building
Lot Description Fishing Available, Front Yard, Landlocked, Level, Rear Yard, Road Frontage
Story 2
Foundation Block
Sewer On Site Septic
Water Well
Architectural Style Raised Ranch/Rambler
Level or Stories 2
Additional Building Above Grade, Below Grade
Structure Type Dry Wall
New Construction N
Schools
Middle Schools Skyline
High Schools Skyline
School District Warren County Public Schools
Others
HOA Fee Include Road Maintenance,Snow Removal,Common Area Maintenance
Senior Community No
Tax ID 10A A 14
Ownership Fee Simple
SqFt Source Assessor
Acceptable Financing Conventional, FHA, Rural Development
Listing Terms Conventional, FHA, Rural Development
Financing Conventional,FHA,Rural Development
Special Listing Condition Standard

"My job is to find and attract mastery-based agents to the office, protect the culture, and make sure everyone is happy! "
1765 Greensboro Station Place Suite 900, McLean, VA, 22102, United States






