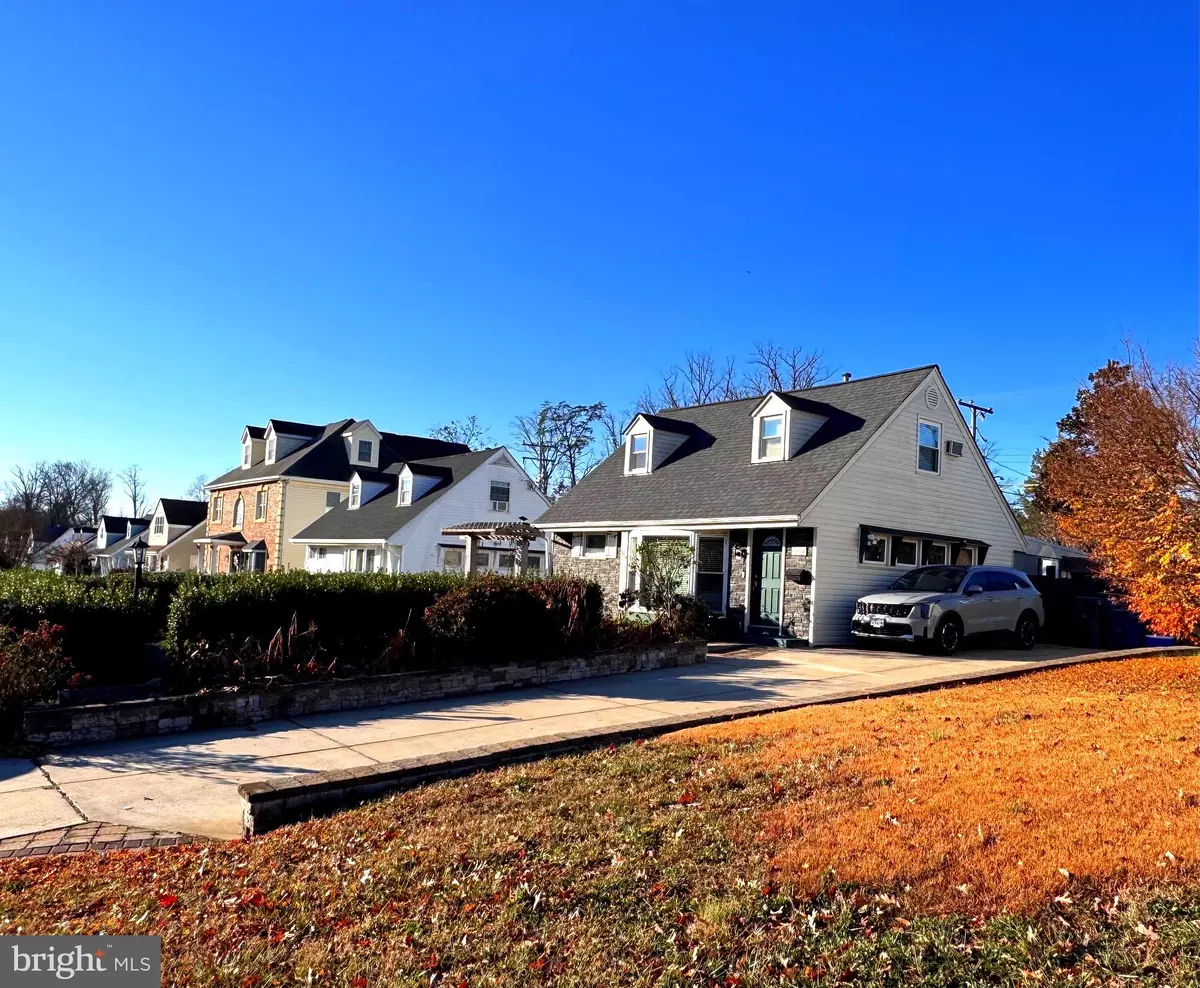
3 Beds
2 Baths
1,080 SqFt
3 Beds
2 Baths
1,080 SqFt
Key Details
Property Type Single Family Home
Sub Type Detached
Listing Status Coming Soon
Purchase Type For Sale
Square Footage 1,080 sqft
Price per Sqft $666
Subdivision Bucknell Manor
MLS Listing ID VAFX2214740
Style Cape Cod
Bedrooms 3
Full Baths 1
Half Baths 1
HOA Y/N N
Abv Grd Liv Area 1,080
Originating Board BRIGHT
Year Built 1950
Annual Tax Amount $6,924
Tax Year 2024
Lot Size 7,200 Sqft
Acres 0.17
Property Description
This beautifully upgraded home, features extensive interior and exterior improvements for modern living and long-term comfort. The property boasts superior water management with a vapor barrier and French drain system, a spacious concrete driveway with walkways, stone retaining walls, lush landscaping with holly and rose bushes, two sheds, fenced vegetable gardens, and a built-in swing for outdoor enjoyment. Inside, enjoy a modernized kitchen with custom cabinets and updated appliances, refinished wood floors, upgraded bathrooms, and a finished attic with storage. Additional highlights include a new roof, gutters, HVAC, and siding, along with custom blinds, ceiling fans, and an alarm system. Located in a desirable community near shopping, parks, and top-rated schools, with easy access to Old Town Alexandria, Washington, D.C., and major commuter routes, this home is a perfect blend of charm, functionality, and convenience.
Location
State VA
County Fairfax
Zoning 140
Rooms
Main Level Bedrooms 1
Interior
Interior Features Combination Dining/Living, Window Treatments, Floor Plan - Open
Hot Water Electric
Heating Central
Cooling Central A/C, Window Unit(s)
Flooring Carpet, Ceramic Tile, Hardwood, Luxury Vinyl Plank
Equipment Dryer, Exhaust Fan, Refrigerator, Washer
Fireplace N
Window Features Bay/Bow
Appliance Dryer, Exhaust Fan, Refrigerator, Washer
Heat Source Electric
Laundry Dryer In Unit, Washer In Unit
Exterior
Exterior Feature Deck(s)
Fence Fully
Utilities Available Cable TV Available
Water Access N
View Trees/Woods
Roof Type Shingle
Accessibility None
Porch Deck(s)
Garage N
Building
Story 2
Foundation Slab
Sewer Public Sewer
Water Public
Architectural Style Cape Cod
Level or Stories 2
Additional Building Above Grade, Below Grade
Structure Type Dry Wall
New Construction N
Schools
Elementary Schools Bucknell
High Schools West Potomac
School District Fairfax County Public Schools
Others
Pets Allowed N
Senior Community No
Tax ID 0931 23E 0025
Ownership Fee Simple
SqFt Source Assessor
Acceptable Financing Conventional, FHA, Lease Purchase, Other, Seller Financing, VA
Listing Terms Conventional, FHA, Lease Purchase, Other, Seller Financing, VA
Financing Conventional,FHA,Lease Purchase,Other,Seller Financing,VA
Special Listing Condition Standard


"My job is to find and attract mastery-based agents to the office, protect the culture, and make sure everyone is happy! "
1765 Greensboro Station Place Suite 900, McLean, VA, 22102, United States

