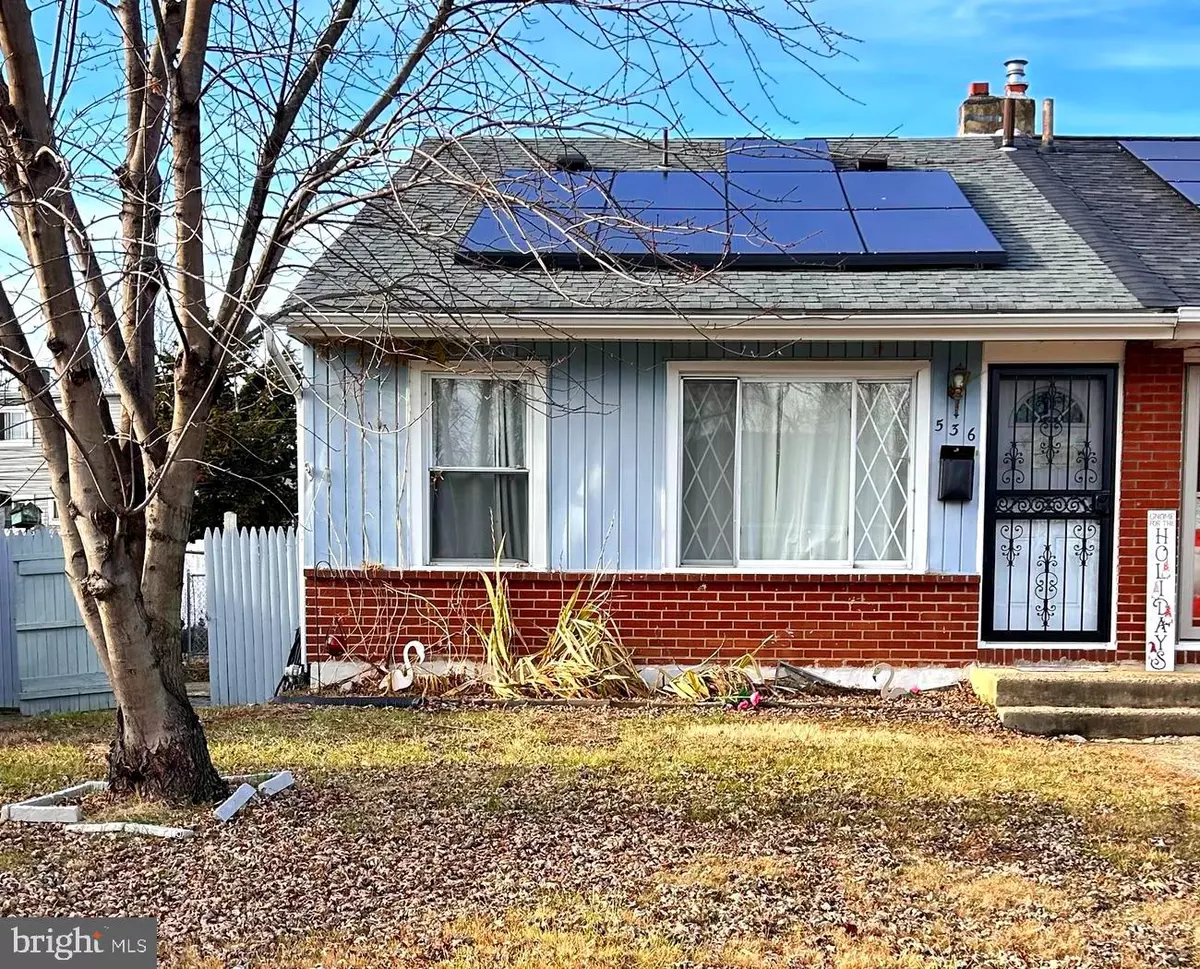
4 Beds
2 Baths
1,360 SqFt
4 Beds
2 Baths
1,360 SqFt
Key Details
Property Type Single Family Home, Townhouse
Sub Type Twin/Semi-Detached
Listing Status Coming Soon
Purchase Type For Sale
Square Footage 1,360 sqft
Price per Sqft $216
Subdivision None Available
MLS Listing ID PADE2081360
Style Traditional
Bedrooms 4
Full Baths 2
HOA Y/N N
Abv Grd Liv Area 1,360
Originating Board BRIGHT
Year Built 1957
Annual Tax Amount $5,680
Tax Year 2023
Lot Size 3,485 Sqft
Acres 0.08
Lot Dimensions 41.00 x 100.00
Property Description
Entering the home, you walk straight into the living area which also opens up to the dining area. From the dining area, you access the kitchen featuring stainless steel appliances. Also on the first floor are two bedrooms and a recently updated full bath. The larger of the two bedrooms has walk-out access via sliding glass doors, to the backyard. This room could be used as a den, family room or entertainment space. Upstairs, two more ideal sized bedrooms with ample closet space; a full bathroom and a bonus room; providing space for an office, walk-in closet, or simply extra storage.
Other features of this home include a fenced backyard, concrete patio area, and a partially finished basement that, once finished will provide enormous additional living space. Two car driveway, and a beautiful front yard.
The home is newly carpeted throughout (excluding basement) with luxury laminate flooring underneath the carpet, in great condition.
Additional information: Solar panels installed (2024) new heater (2024), new white rubber roof (2023), security storm doors installed (2023).
Schedule your showing appointment ASAP.
Location
State PA
County Delaware
Area Norwood Boro (10431)
Zoning RES
Rooms
Basement Full, Rear Entrance, Sump Pump, Walkout Stairs, Poured Concrete
Main Level Bedrooms 2
Interior
Interior Features Attic, Carpet, Ceiling Fan(s), Entry Level Bedroom, Wood Floors
Hot Water Natural Gas
Heating Hot Water
Cooling Central A/C
Flooring Fully Carpeted, Wood
Inclusions Refrigerators (As-is condition)
Equipment Built-In Microwave, Dishwasher, Disposal, Extra Refrigerator/Freezer, Stainless Steel Appliances
Fireplace N
Appliance Built-In Microwave, Dishwasher, Disposal, Extra Refrigerator/Freezer, Stainless Steel Appliances
Heat Source Natural Gas
Laundry Basement
Exterior
Exterior Feature Patio(s)
Garage Spaces 2.0
Fence Fully, Rear, Wood, Wrought Iron
Water Access N
Roof Type Rubber
Accessibility 2+ Access Exits
Porch Patio(s)
Total Parking Spaces 2
Garage N
Building
Story 2
Foundation Brick/Mortar, Concrete Perimeter
Sewer Public Sewer
Water Public
Architectural Style Traditional
Level or Stories 2
Additional Building Above Grade, Below Grade
New Construction N
Schools
Elementary Schools Norwood
Middle Schools Norwood School
High Schools Interboro Senior
School District Interboro
Others
Senior Community No
Tax ID 31-00-01808-00
Ownership Fee Simple
SqFt Source Assessor
Acceptable Financing Cash, Conventional, FHA, VA
Listing Terms Cash, Conventional, FHA, VA
Financing Cash,Conventional,FHA,VA
Special Listing Condition Standard


"My job is to find and attract mastery-based agents to the office, protect the culture, and make sure everyone is happy! "
1765 Greensboro Station Place Suite 900, McLean, VA, 22102, United States

