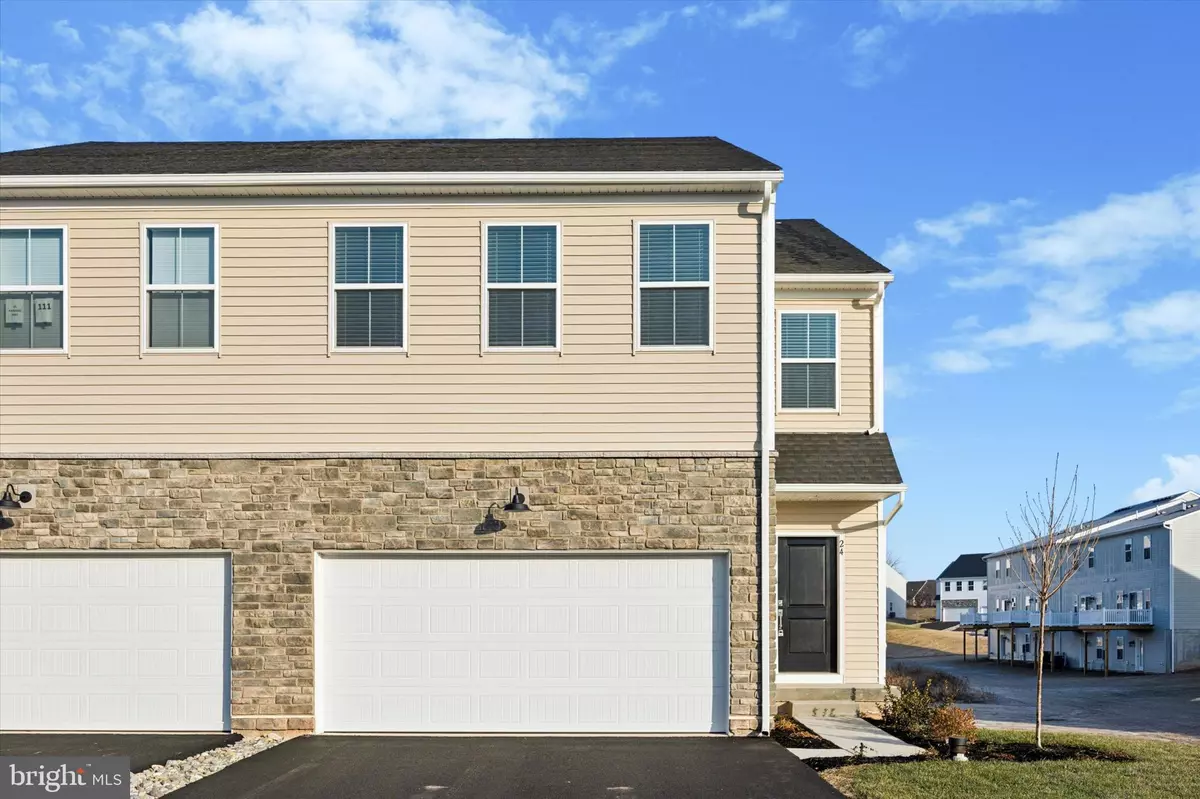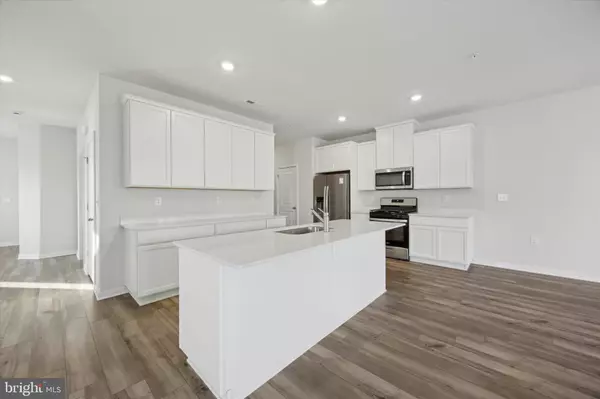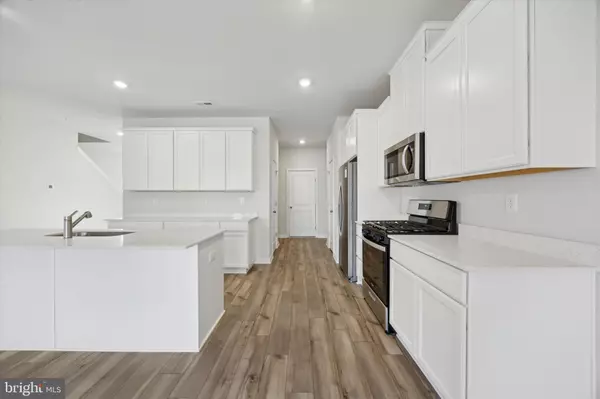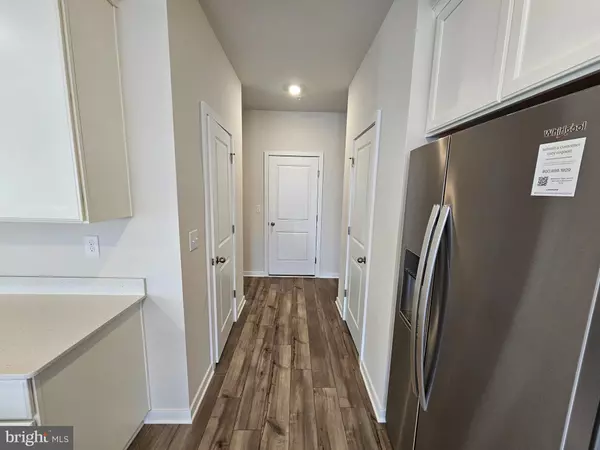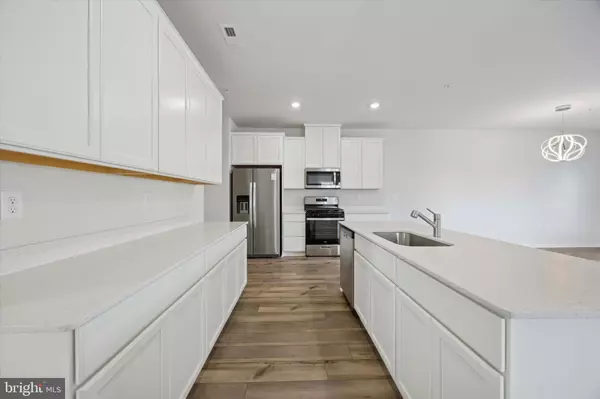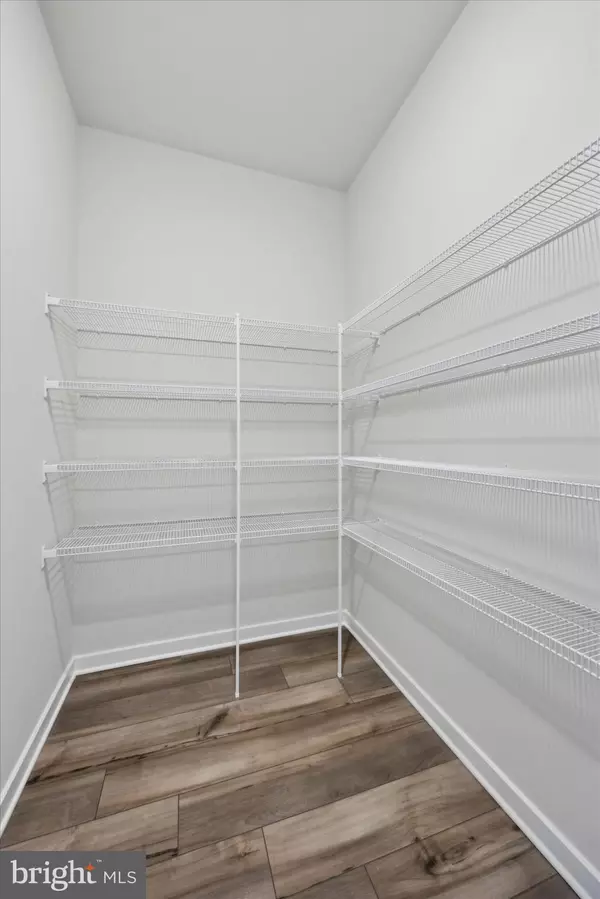4 Beds
3 Baths
3,370 SqFt
4 Beds
3 Baths
3,370 SqFt
Key Details
Property Type Townhouse
Sub Type End of Row/Townhouse
Listing Status Active
Purchase Type For Rent
Square Footage 3,370 sqft
Subdivision Coventry Chase
MLS Listing ID PACT2088878
Style Straight Thru
Bedrooms 4
Full Baths 2
Half Baths 1
HOA Y/N N
Abv Grd Liv Area 2,570
Originating Board BRIGHT
Year Built 2024
Lot Size 6,440 Sqft
Acres 0.15
Lot Dimensions 0.00 x 0.00
Property Description
Location
State PA
County Chester
Area East Coventry Twp (10318)
Zoning RESIDENTIAL
Rooms
Basement Fully Finished
Interior
Interior Features Kitchen - Island, Pantry, Ceiling Fan(s)
Hot Water Natural Gas
Cooling Central A/C
Flooring Vinyl, Carpet
Inclusions Washer, Dryer, Refrigerator
Equipment Stainless Steel Appliances, Dishwasher, Disposal, Dryer - Electric, Washer, Oven/Range - Gas
Fireplace N
Appliance Stainless Steel Appliances, Dishwasher, Disposal, Dryer - Electric, Washer, Oven/Range - Gas
Heat Source Natural Gas
Laundry Upper Floor
Exterior
Parking Features Garage - Front Entry
Garage Spaces 2.0
Water Access N
Accessibility None
Attached Garage 2
Total Parking Spaces 2
Garage Y
Building
Story 2
Foundation Concrete Perimeter
Sewer Public Sewer
Water Public
Architectural Style Straight Thru
Level or Stories 2
Additional Building Above Grade, Below Grade
Structure Type 9'+ Ceilings
New Construction Y
Schools
School District Owen J Roberts
Others
Pets Allowed N
HOA Fee Include Lawn Maintenance,Common Area Maintenance,Snow Removal
Senior Community No
Tax ID 18-04 -0431
Ownership Other
SqFt Source Assessor

"My job is to find and attract mastery-based agents to the office, protect the culture, and make sure everyone is happy! "
1765 Greensboro Station Place Suite 900, McLean, VA, 22102, United States

