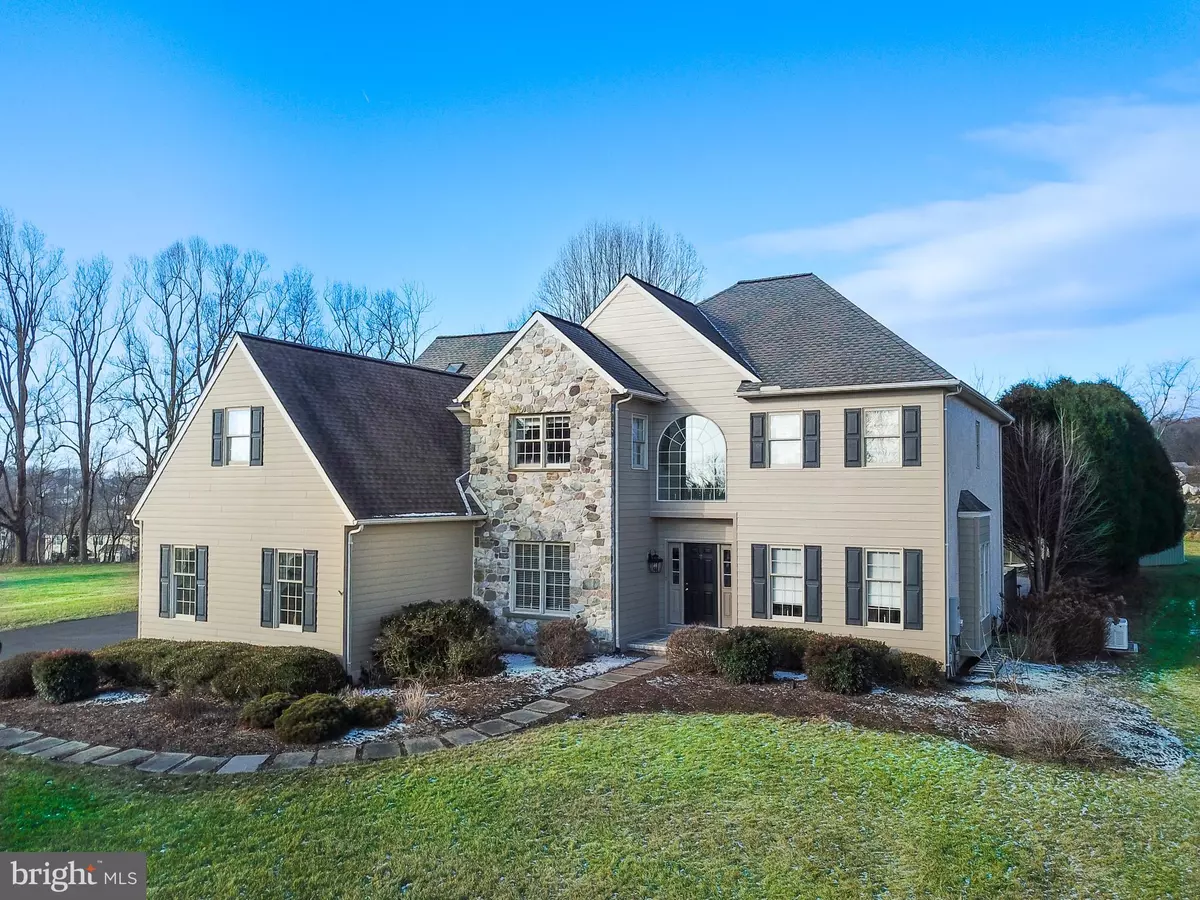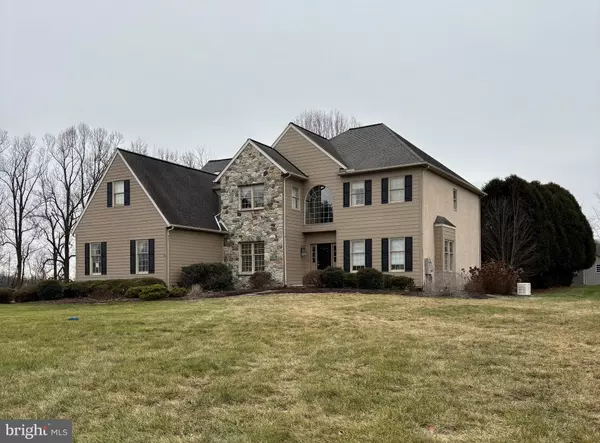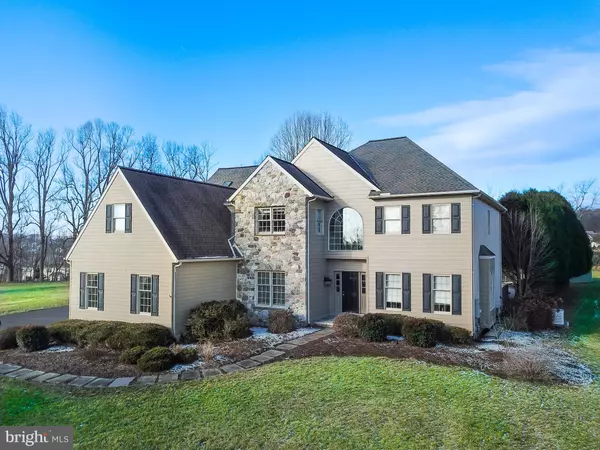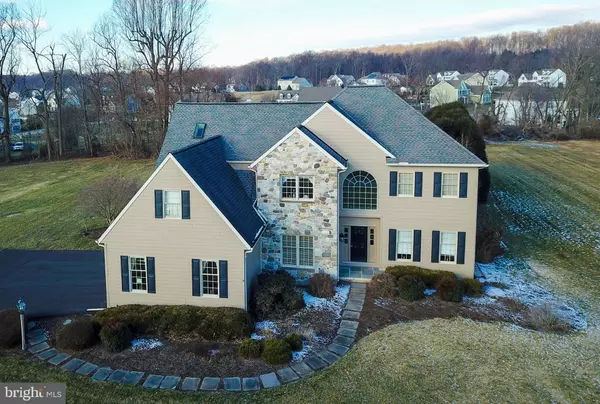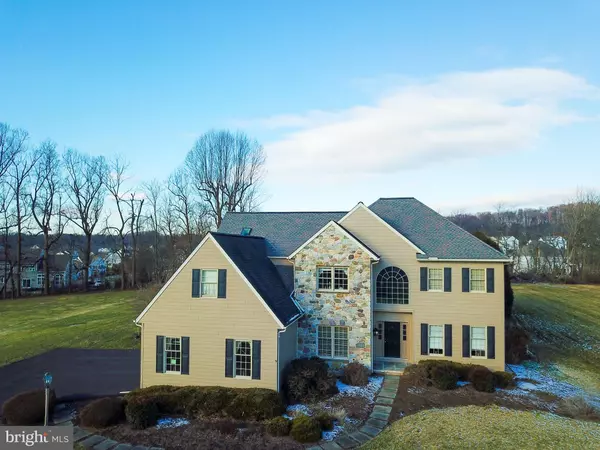4 Beds
5 Baths
3,689 SqFt
4 Beds
5 Baths
3,689 SqFt
Key Details
Property Type Single Family Home
Sub Type Detached
Listing Status Coming Soon
Purchase Type For Sale
Square Footage 3,689 sqft
Price per Sqft $250
Subdivision Marshall Creek Far
MLS Listing ID PACT2089044
Style Traditional
Bedrooms 4
Full Baths 4
Half Baths 1
HOA Y/N N
Abv Grd Liv Area 3,689
Originating Board BRIGHT
Year Built 1994
Annual Tax Amount $13,178
Tax Year 2024
Lot Size 1.500 Acres
Acres 1.5
Lot Dimensions 0.00 x 0.00
Property Description
Welcome to a truly extraordinary home in the prestigious Marshall Creek Farms neighborhood. This 4-bedroom, 4.5-bath estate is perfectly situated on an expansive lot, offering a rare blend of sophistication and functionality. Step into a residence where no detail has been overlooked, from the remodeled primary bathroom (2024) to the spacious primary suite with a dressing area and a flexible bonus room. The finished lower level provides additional living space, perfect for entertaining or creating a personal retreat. Outdoors, a private oasis awaits. The heated pool, elegant pavilion, and expansive Travertine patio create an unparalleled setting for relaxation and entertainment. The professionally landscaped grounds offer plenty of space for family activities while maintaining a serene and private atmosphere. Modern amenities include central air, dual HVAC zones, and a whole-house generator, ensuring comfort and convenience year-round. Located in the award-winning Downingtown Area School District, this property offers the perfect combination of luxury, practicality, and location. Home Warranty included for the home and pool! Don't miss the opportunity to call this stunning residence your home—schedule a private tour today. Interior pictures coming soon
Location
State PA
County Chester
Area East Brandywine Twp (10330)
Zoning R1
Rooms
Other Rooms Living Room, Dining Room, Primary Bedroom, Bedroom 2, Bedroom 3, Bedroom 4, Kitchen, Family Room, Basement, Laundry, Office, Bathroom 2, Bathroom 3, Primary Bathroom, Full Bath, Half Bath
Basement Fully Finished, Outside Entrance
Interior
Interior Features Kitchen - Eat-In
Hot Water Propane
Heating Forced Air
Cooling Central A/C
Fireplaces Number 1
Fireplaces Type Wood
Inclusions Refrigerator, pool supplies & freezer all in "as in" condition with no monetary value
Fireplace Y
Heat Source Propane - Owned
Laundry Main Floor
Exterior
Exterior Feature Patio(s)
Parking Features Garage - Side Entry
Garage Spaces 3.0
Pool In Ground, Fenced, Gunite, Heated
Water Access N
Accessibility None
Porch Patio(s)
Attached Garage 3
Total Parking Spaces 3
Garage Y
Building
Story 2
Foundation Block
Sewer On Site Septic
Water Well
Architectural Style Traditional
Level or Stories 2
Additional Building Above Grade, Below Grade
New Construction N
Schools
School District Downingtown Area
Others
Senior Community No
Tax ID 30-02 -0123
Ownership Fee Simple
SqFt Source Assessor
Special Listing Condition Standard

"My job is to find and attract mastery-based agents to the office, protect the culture, and make sure everyone is happy! "
1765 Greensboro Station Place Suite 900, McLean, VA, 22102, United States

