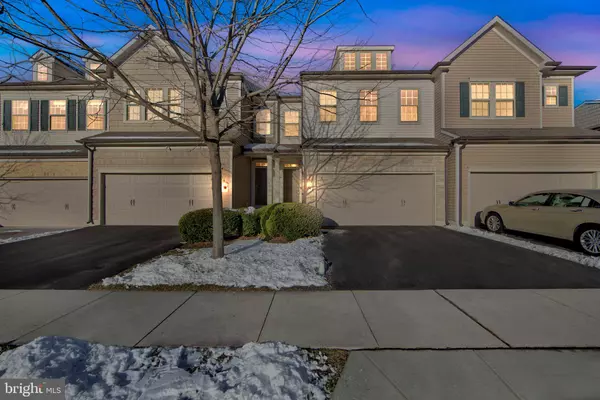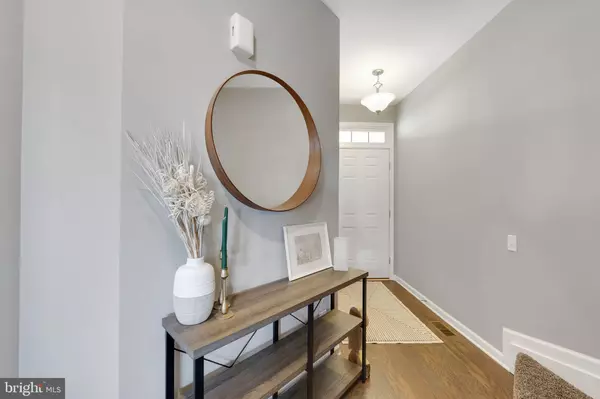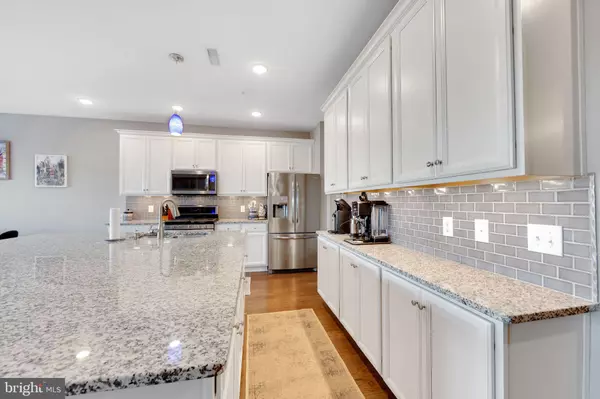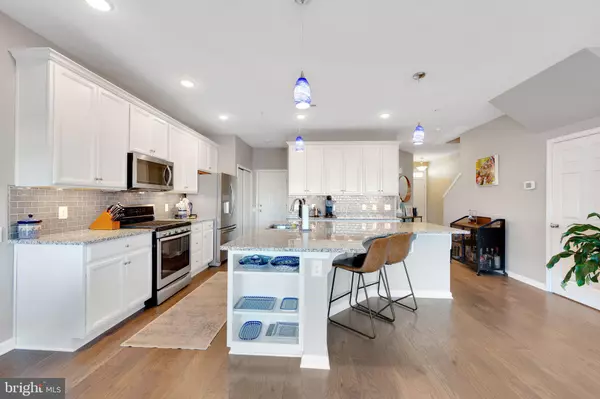3 Beds
3 Baths
2,400 SqFt
3 Beds
3 Baths
2,400 SqFt
Key Details
Property Type Townhouse
Sub Type Interior Row/Townhouse
Listing Status Active
Purchase Type For Sale
Square Footage 2,400 sqft
Price per Sqft $225
Subdivision Applecross
MLS Listing ID PACT2089266
Style Colonial
Bedrooms 3
Full Baths 2
Half Baths 1
HOA Fees $332/mo
HOA Y/N Y
Abv Grd Liv Area 2,400
Originating Board BRIGHT
Year Built 2017
Annual Tax Amount $7,936
Tax Year 2024
Lot Size 2,400 Sqft
Acres 0.06
Property Description
The wait is over 2025 is here and so is your better than new Eastern Facing 7 Year Young Town Home in one of THE most desirable Nicklaus Golf Communities in the area
Hardwood floors throughout the first floor. A truly open floor plan perfect for entertaining. Plenty of room for 2 chefs in the kitchen while chatting with guests at the island. so many cabinets, you may have a few empty ones. Wonderful flow to the kitchen. Large triangular island with plenty of seating. Stainless appliances, gas cooking, Hi gloss light gray subway backsplash tiles, stone counters, and a separate coffee bar. Room for a full sized dining room table which overlooks the Trex deck and natural open space beyond Upstairs the carpets are a neutral upgraded frieze. Large walk-in closets in the primary bedroom. Beautiful upgraded Primary bathroom with a storage tower and large closet. Same beautiful view from the primary bedroom Convenient upstairs Laundry Room. 2 nice sized additional bedrooms and full large hall bath. The lower level boasts more finished living space with full access to back yard and a storage room. 12 Ft ceilings add to to open feel of the lower level It is a lifestyle, not just a home. Make your appointment today.
Location
State PA
County Chester
Area East Brandywine Twp (10330)
Zoning R10
Direction East
Rooms
Basement Daylight, Full, Fully Finished, Sump Pump, Interior Access, Heated
Interior
Interior Features Ceiling Fan(s), Combination Dining/Living, Crown Moldings, Family Room Off Kitchen, Floor Plan - Open, Kitchen - Gourmet, Kitchen - Island, Pantry, Recessed Lighting, Upgraded Countertops, Walk-in Closet(s)
Hot Water Natural Gas
Cooling Central A/C
Flooring Carpet, Ceramic Tile, Engineered Wood
Fireplaces Number 1
Fireplaces Type Fireplace - Glass Doors, Gas/Propane, Mantel(s)
Inclusions Washer, Dryer, Refrigerator
Equipment Built-In Microwave, Built-In Range, Dishwasher, Disposal
Furnishings No
Fireplace Y
Window Features Sliding,Vinyl Clad,Screens,Insulated
Appliance Built-In Microwave, Built-In Range, Dishwasher, Disposal
Heat Source Natural Gas
Laundry Upper Floor, Washer In Unit, Dryer In Unit
Exterior
Parking Features Garage - Front Entry, Garage Door Opener, Built In
Garage Spaces 2.0
Utilities Available Cable TV, Natural Gas Available, Phone, Under Ground, Water Available, Sewer Available
Amenities Available Club House, Exercise Room, Fitness Center, Golf Course Membership Available, Jog/Walk Path, Party Room, Pool - Indoor, Pool - Outdoor, Spa, Tennis Courts, Tot Lots/Playground
Water Access N
View Courtyard, Garden/Lawn, Panoramic
Roof Type Architectural Shingle
Street Surface Black Top
Accessibility None
Road Frontage HOA
Attached Garage 2
Total Parking Spaces 2
Garage Y
Building
Story 3
Foundation Concrete Perimeter
Sewer Public Sewer
Water Public
Architectural Style Colonial
Level or Stories 3
Additional Building Above Grade, Below Grade
Structure Type Dry Wall
New Construction N
Schools
Elementary Schools Beaver Creek
Middle Schools Downington
High Schools Downingtown Hs West Campus
School District Downingtown Area
Others
Pets Allowed Y
HOA Fee Include Snow Removal,Lawn Maintenance,Common Area Maintenance
Senior Community No
Tax ID 30-05 -1223
Ownership Fee Simple
SqFt Source Assessor
Security Features Exterior Cameras,Carbon Monoxide Detector(s),Smoke Detector,Motion Detectors
Acceptable Financing Cash, Conventional, FHA, VA
Horse Property N
Listing Terms Cash, Conventional, FHA, VA
Financing Cash,Conventional,FHA,VA
Special Listing Condition Standard
Pets Allowed Number Limit

"My job is to find and attract mastery-based agents to the office, protect the culture, and make sure everyone is happy! "
1765 Greensboro Station Place Suite 900, McLean, VA, 22102, United States






