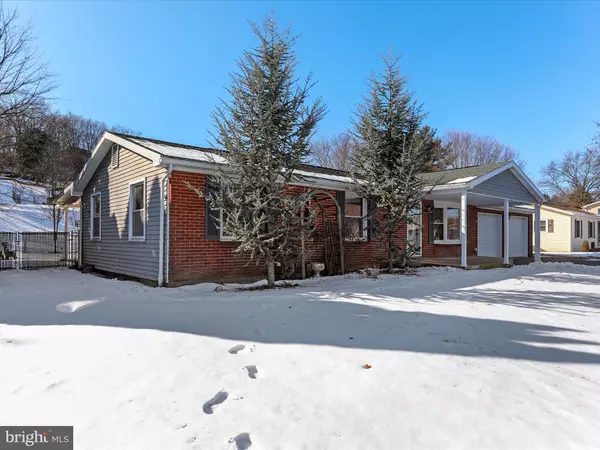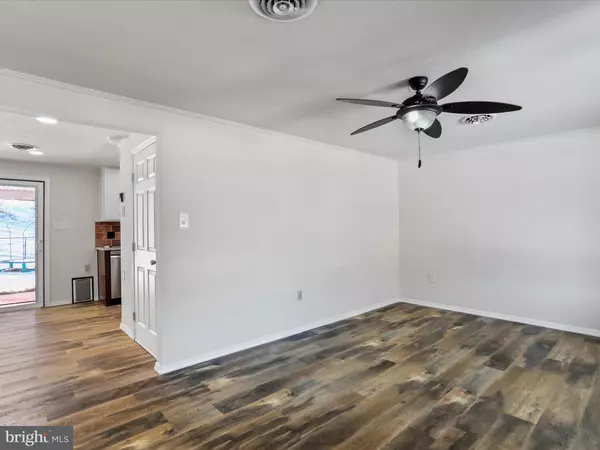3 Beds
2 Baths
1,756 SqFt
3 Beds
2 Baths
1,756 SqFt
Key Details
Property Type Single Family Home
Sub Type Detached
Listing Status Active
Purchase Type For Sale
Square Footage 1,756 sqft
Price per Sqft $176
Subdivision Waynesboro
MLS Listing ID PAFL2024702
Style Ranch/Rambler
Bedrooms 3
Full Baths 2
HOA Y/N N
Abv Grd Liv Area 1,056
Originating Board BRIGHT
Year Built 1978
Annual Tax Amount $2,761
Tax Year 2024
Lot Size 10,454 Sqft
Acres 0.24
Property Description
Location
State PA
County Franklin
Area Washington Twp (14523)
Zoning RESIDENTIAL
Rooms
Other Rooms Living Room, Dining Room, Primary Bedroom, Bedroom 2, Bedroom 3, Kitchen, Bonus Room
Basement Connecting Stairway, Full, Partially Finished
Main Level Bedrooms 3
Interior
Interior Features Kitchen - Country, Dining Area, Floor Plan - Traditional
Hot Water Electric
Heating Baseboard - Electric, Heat Pump(s)
Cooling Central A/C
Flooring Carpet, Luxury Vinyl Plank
Inclusions Above ground pool, shed, 1 free standing swing.
Equipment Washer/Dryer Hookups Only, Oven/Range - Electric, Refrigerator, Dishwasher
Fireplace N
Appliance Washer/Dryer Hookups Only, Oven/Range - Electric, Refrigerator, Dishwasher
Heat Source Electric
Laundry Basement
Exterior
Parking Features Garage - Front Entry, Garage Door Opener
Garage Spaces 2.0
Fence Chain Link
Pool Above Ground
Water Access N
Roof Type Asphalt,Shingle
Accessibility None
Attached Garage 2
Total Parking Spaces 2
Garage Y
Building
Story 1
Foundation Block
Sewer Public Sewer
Water Public
Architectural Style Ranch/Rambler
Level or Stories 1
Additional Building Above Grade, Below Grade
New Construction N
Schools
Middle Schools Waynesboro Area
High Schools Waynesboro Area
School District Waynesboro Area
Others
Senior Community No
Tax ID 23-Q-7-182
Ownership Fee Simple
SqFt Source Estimated
Security Features Exterior Cameras
Acceptable Financing Cash, Conventional, FHA, USDA, VA
Horse Property N
Listing Terms Cash, Conventional, FHA, USDA, VA
Financing Cash,Conventional,FHA,USDA,VA
Special Listing Condition Standard

"My job is to find and attract mastery-based agents to the office, protect the culture, and make sure everyone is happy! "
1765 Greensboro Station Place Suite 900, McLean, VA, 22102, United States






