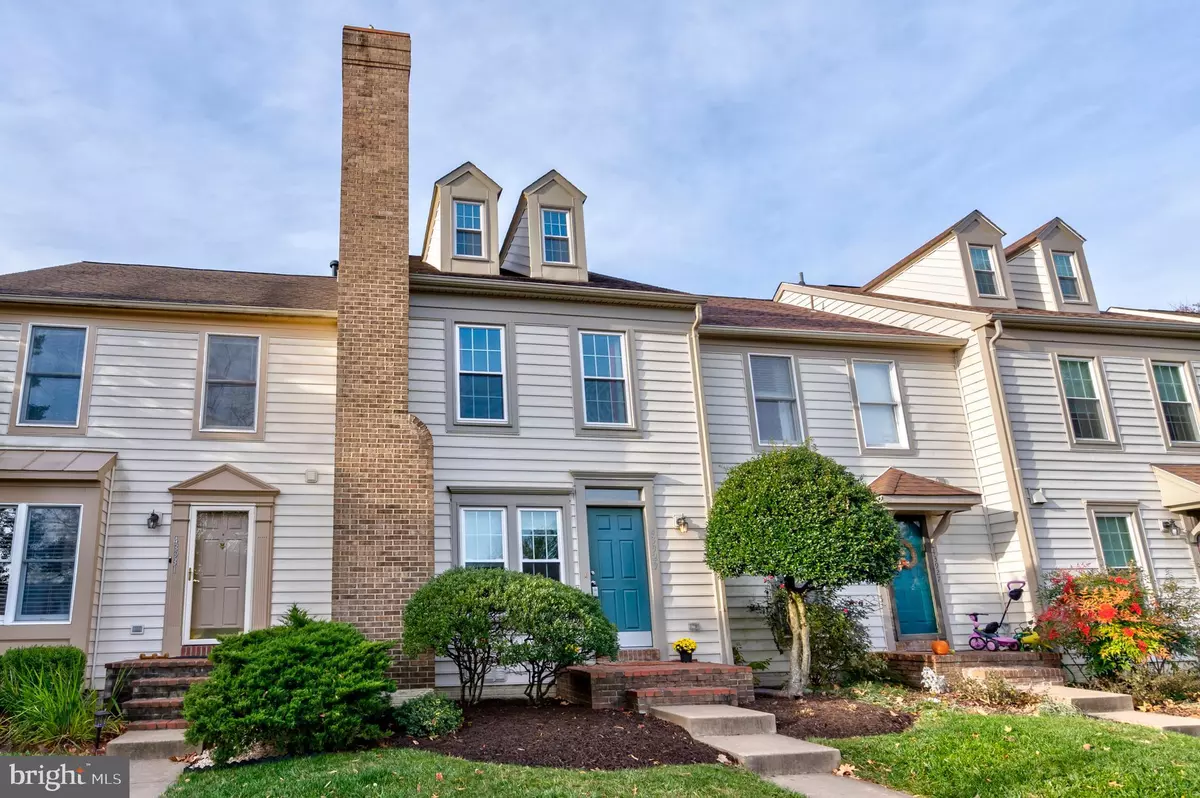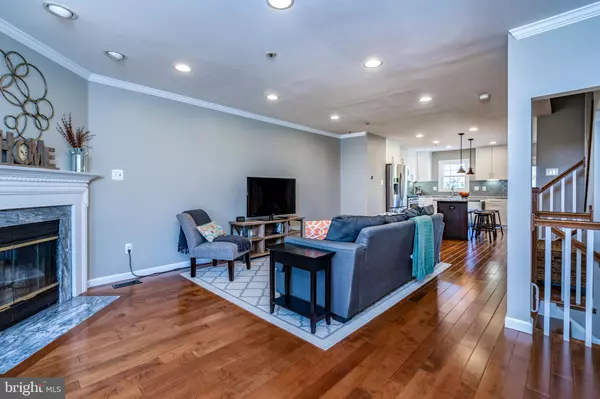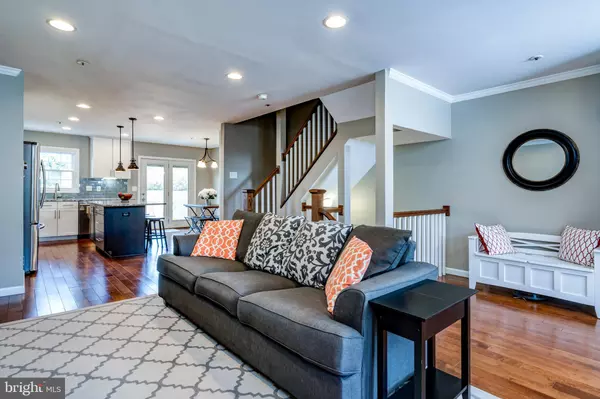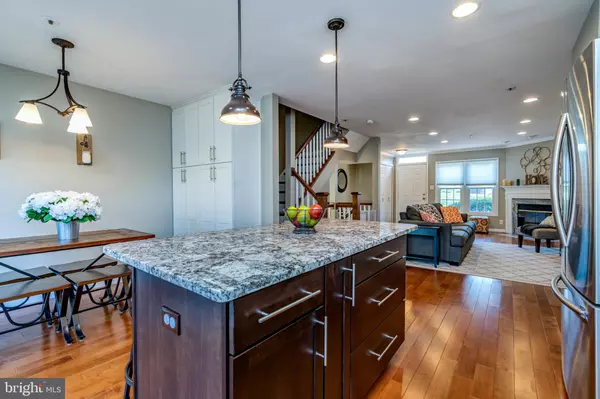$414,000
$410,000
1.0%For more information regarding the value of a property, please contact us for a free consultation.
3 Beds
3 Baths
2,210 SqFt
SOLD DATE : 12/13/2019
Key Details
Sold Price $414,000
Property Type Townhouse
Sub Type Interior Row/Townhouse
Listing Status Sold
Purchase Type For Sale
Square Footage 2,210 sqft
Price per Sqft $187
Subdivision Ashburn Village
MLS Listing ID VALO398804
Sold Date 12/13/19
Style Other
Bedrooms 3
Full Baths 3
HOA Fees $123/mo
HOA Y/N Y
Abv Grd Liv Area 1,620
Originating Board BRIGHT
Year Built 1989
Annual Tax Amount $3,739
Tax Year 2019
Lot Size 1,307 Sqft
Acres 0.03
Property Description
WOW--You have been waiting for this one! Remodeled kitchen and master bath, wide plank hardwood floors, backing to common area and trees, four levels...3 bedrooms...3 baths...and MOVE IN READY!The main level of this charming light-filled townhome has been completely remodeled. The open floor plan features wide-plank hardwood flooring, a gas fireplace, and the kitchen of your dreams! Granite counters, stainless steel appliances, white cabinetry with a contrasting breakfast bar/island and glass subway tiled backsplash create a modern vibe with a classic touch. The upper level features 2 bedrooms with en-suite baths and wide-plank hardwood floorings. The master bedroom features a renovated en-suite bath with large shower. A bonus fourth level features a loft/bedroom with newer carpeting.The fully finished lower level features fresh paint, a spacious family room, den, and full bath.Enjoy the private rear yard from the low maintenance composite deck and gorgeous paver patio which were installed in 2017.
Location
State VA
County Loudoun
Zoning 04
Rooms
Other Rooms Living Room, Primary Bedroom, Bedroom 2, Bedroom 3, Kitchen, Family Room, Den, Loft, Bathroom 1, Bathroom 3, Primary Bathroom
Basement Full
Interior
Interior Features Breakfast Area, Kitchen - Gourmet, Kitchen - Island, Primary Bath(s), Recessed Lighting, Upgraded Countertops, Walk-in Closet(s), Wood Floors
Heating Forced Air
Cooling Central A/C
Fireplaces Number 1
Equipment Built-In Microwave, Built-In Range, Dishwasher, Disposal, Dryer, Refrigerator, Washer, Water Heater
Appliance Built-In Microwave, Built-In Range, Dishwasher, Disposal, Dryer, Refrigerator, Washer, Water Heater
Heat Source Natural Gas
Exterior
Parking On Site 2
Amenities Available Basketball Courts, Bike Trail, Common Grounds, Community Center, Exercise Room, Fitness Center, Jog/Walk Path, Lake, Pool - Outdoor, Racquet Ball, Recreational Center, Soccer Field, Swimming Pool, Tennis Courts
Water Access N
Accessibility None
Garage N
Building
Story 3+
Sewer Public Sewer
Water Public
Architectural Style Other
Level or Stories 3+
Additional Building Above Grade, Below Grade
New Construction N
Schools
Elementary Schools Ashburn
Middle Schools Farmwell Station
High Schools Broad Run
School District Loudoun County Public Schools
Others
HOA Fee Include Common Area Maintenance,Management,Health Club,Pool(s),Recreation Facility,Trash,Reserve Funds,Road Maintenance
Senior Community No
Tax ID 084482757000
Ownership Fee Simple
SqFt Source Assessor
Special Listing Condition Standard
Read Less Info
Want to know what your home might be worth? Contact us for a FREE valuation!

Our team is ready to help you sell your home for the highest possible price ASAP

Bought with Mark Lee Ruckstuhl • Samson Properties

"My job is to find and attract mastery-based agents to the office, protect the culture, and make sure everyone is happy! "
1765 Greensboro Station Place Suite 900, McLean, VA, 22102, United States






