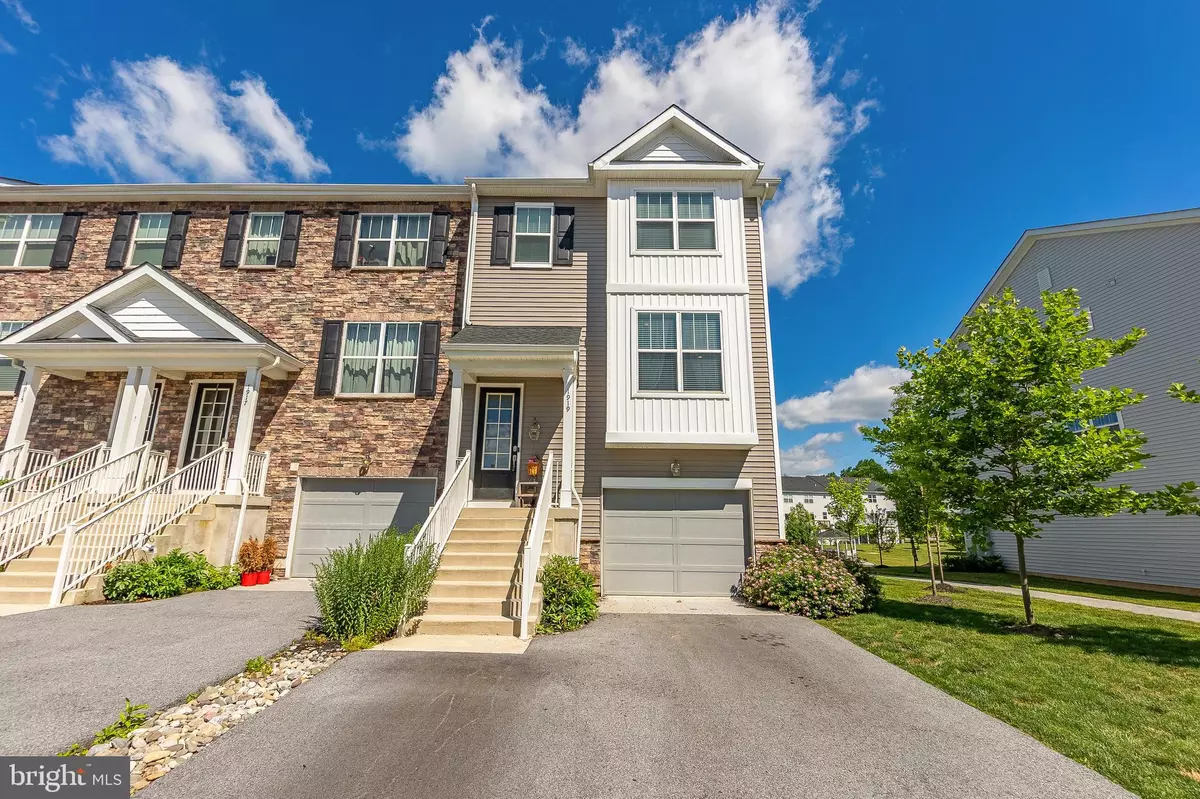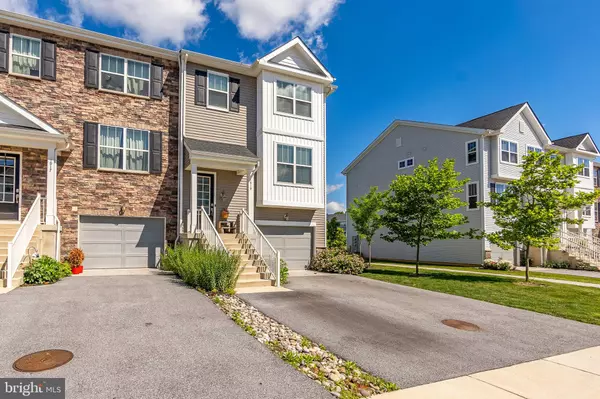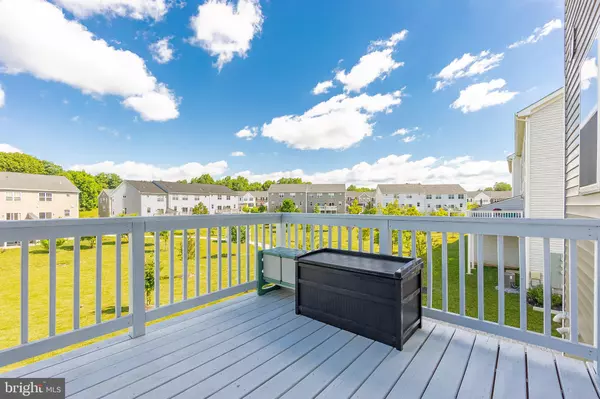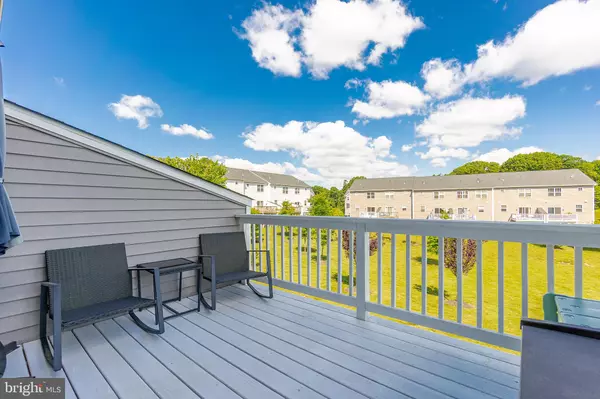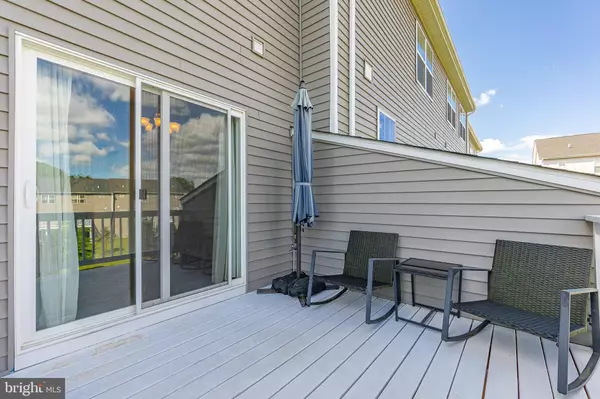$530,000
$500,000
6.0%For more information regarding the value of a property, please contact us for a free consultation.
3 Beds
3 Baths
2,130 SqFt
SOLD DATE : 07/23/2024
Key Details
Sold Price $530,000
Property Type Townhouse
Sub Type End of Row/Townhouse
Listing Status Sold
Purchase Type For Sale
Square Footage 2,130 sqft
Price per Sqft $248
Subdivision Townes At Shannon Hill
MLS Listing ID PACT2066966
Sold Date 07/23/24
Style Contemporary
Bedrooms 3
Full Baths 2
Half Baths 1
HOA Fees $152/mo
HOA Y/N Y
Abv Grd Liv Area 1,780
Originating Board BRIGHT
Year Built 2019
Annual Tax Amount $5,747
Tax Year 2024
Lot Size 880 Sqft
Acres 0.02
Property Description
Welcome to 1919 Boulder Drive, a beautifully maintained 3-bedroom, 2.5-bath end unit townhouse located in the desirable Townes at Shannon Hill community in Downingtown. Step into the two-story foyer, which features a convenient powder room and provides access to both the upper and lower levels. The main level boasts an open-concept design, featuring a spacious living room, dining room, and kitchen filled with natural light from numerous windows. The living area is enhanced by elegant laminate flooring and recessed lighting. The modern kitchen is a chef's dream, offering white cabinets, granite countertops, a stylish glass tile backsplash, and a large island perfect for meal prep and casual dining. Enjoy your morning coffee in the breakfast room, which includes a coffee station and a sliding door that leads to a beautiful composite deck, ideal for outdoor entertaining. On the upper level, the primary bedroom serves as a serene retreat with a tray ceiling, two walk-in closets, and a newly renovated en-suite bathroom featuring a double sink vanity and a luxurious tile shower. Two additional bedrooms offer generous closet space and a full hallway bath with a double sink vanity, a tub/shower combination, and a tiled floor can also be found on this level. The lower level is perfect for relaxation and entertainment, featuring a family room with built-in cabinets and a walkout to the yard. This level also provides access to the one-car garage, ensuring convenience and additional storage space. 1919 Boulder Drive is situated in a prime location, with easy access to local sports fields at USTC, local schools, beautiful parks, and major roadways for a quick commute. Don't miss the opportunity to make this stunning townhouse your new home!
Location
State PA
County Chester
Area West Bradford Twp (10350)
Zoning RESIDENTIAL
Direction North
Rooms
Other Rooms Living Room, Dining Room, Primary Bedroom, Bedroom 2, Bedroom 3, Kitchen, Family Room, Foyer, Breakfast Room, Primary Bathroom, Full Bath, Half Bath
Interior
Interior Features Breakfast Area, Attic, Carpet, Dining Area, Kitchen - Eat-In, Primary Bath(s), Walk-in Closet(s), Ceiling Fan(s), Floor Plan - Open, Kitchen - Island, Recessed Lighting, Sprinkler System, Stall Shower, Tub Shower, Upgraded Countertops
Hot Water Propane
Heating Forced Air, Programmable Thermostat, Zoned
Cooling Central A/C, Ceiling Fan(s), Programmable Thermostat, Zoned
Flooring Laminate Plank, Luxury Vinyl Plank, Carpet, Ceramic Tile
Equipment Dishwasher, Disposal, Energy Efficient Appliances, Refrigerator, Stainless Steel Appliances, Washer, Water Heater, Built-In Microwave, Dryer, Oven - Self Cleaning, Oven/Range - Gas
Furnishings No
Fireplace N
Window Features Vinyl Clad
Appliance Dishwasher, Disposal, Energy Efficient Appliances, Refrigerator, Stainless Steel Appliances, Washer, Water Heater, Built-In Microwave, Dryer, Oven - Self Cleaning, Oven/Range - Gas
Heat Source Propane - Leased
Laundry Upper Floor
Exterior
Exterior Feature Balcony
Parking Features Built In, Garage Door Opener, Inside Access, Garage - Front Entry
Garage Spaces 2.0
Water Access N
View Garden/Lawn
Roof Type Shingle,Pitched
Accessibility None
Porch Balcony
Attached Garage 1
Total Parking Spaces 2
Garage Y
Building
Lot Description SideYard(s), Corner, Rear Yard, Backs - Open Common Area, No Thru Street
Story 2
Foundation Slab
Sewer Public Sewer
Water Public
Architectural Style Contemporary
Level or Stories 2
Additional Building Above Grade, Below Grade
Structure Type 9'+ Ceilings,Tray Ceilings
New Construction N
Schools
Elementary Schools West Bradford
High Schools Downingtown High School West Campus
School District Downingtown Area
Others
Pets Allowed Y
HOA Fee Include Common Area Maintenance,Lawn Care Front,Lawn Care Rear,Lawn Care Side,Lawn Maintenance,Snow Removal,Trash
Senior Community No
Tax ID 50-01 -0170
Ownership Fee Simple
SqFt Source Assessor
Security Features Smoke Detector,Sprinkler System - Indoor,Security System,Carbon Monoxide Detector(s)
Acceptable Financing Cash, Conventional
Listing Terms Cash, Conventional
Financing Cash,Conventional
Special Listing Condition Standard
Pets Allowed Number Limit
Read Less Info
Want to know what your home might be worth? Contact us for a FREE valuation!

Our team is ready to help you sell your home for the highest possible price ASAP

Bought with Kenneth R Brown • Long & Foster Real Estate, Inc.
"My job is to find and attract mastery-based agents to the office, protect the culture, and make sure everyone is happy! "
1765 Greensboro Station Place Suite 900, McLean, VA, 22102, United States

