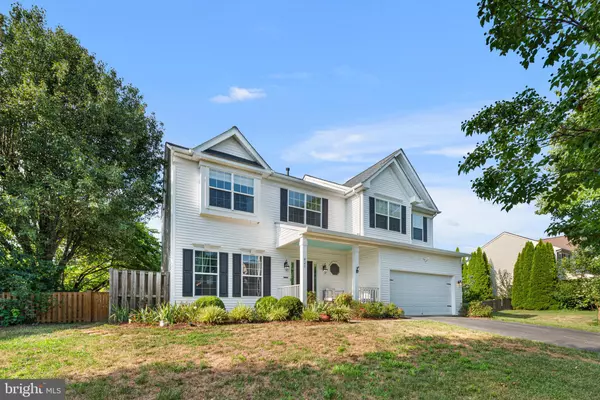$850,000
$819,000
3.8%For more information regarding the value of a property, please contact us for a free consultation.
4 Beds
4 Baths
3,544 SqFt
SOLD DATE : 09/12/2024
Key Details
Sold Price $850,000
Property Type Single Family Home
Sub Type Detached
Listing Status Sold
Purchase Type For Sale
Square Footage 3,544 sqft
Price per Sqft $239
Subdivision Valley Springs
MLS Listing ID VALO2077040
Sold Date 09/12/24
Style Colonial
Bedrooms 4
Full Baths 3
Half Baths 1
HOA Fees $50/qua
HOA Y/N Y
Abv Grd Liv Area 2,490
Originating Board BRIGHT
Year Built 2000
Annual Tax Amount $7,718
Tax Year 2024
Lot Size 0.300 Acres
Acres 0.3
Property Description
Welcome to your dream home! This stunning Essex Extended Model in the highly sought-after Valley Springs community has over $150,000 in luxurious updates, making it the crown jewel of Richmond American Homes. **Outdoor Oasis: Step into your private paradise with a $50,000 patio upgrade featuring a fire pit and pergola, perfect for entertaining or relaxing under the stars. **Luxurious Interiors:
Inside, you'll find top-grade 9-inch plank, water, and scratch-resistant vinyl flooring, ideal for pet owners, on the main and upper levels. The primary suite boasts a spa-like bathroom with quartz countertops and a glass-enclosed shower. Custom plantation shutters and cordless blinds adorn the entire home, adding elegance and privacy. **Sophisticated Living Spaces: The formal dining room features impeccable wainscoting, and the bar lounge, previously the formal living room, is transformed with regal wallpaper, a chandelier, and custom shelving. Imagine gathering with your friends in your own custom bar room which can easily be converted into a reading/library room, office or back to a formal living room. On your left you'll notice the custom bourbon bar room with grand decor and custom shelving. Imagine gathering with your friends in your own custom bar room which can easily be converted into a reading/library room, office or back to a formal living room. **Gourmet Kitchen: The heart of this home is the gourmet kitchen, complete with deluxe granite countertops, a magnificent island with a cooktop, custom cabinets, and stainless steel appliances, including a double wall oven. **Spacious Family Room: Adjacent to the kitchen is a contemporary and expansive family room, perfect for gatherings. Custom Plantation Shutters throughout entire main level stored in the shed and labeled. The fireplace mantel in the family room is a faux fireplace mantel. **Main Level Convenience: The main level also includes a laundry room with a new Pet Edition washer and dryer and a lush half bath. **Upper-Level Elegance: Upstairs, the absence of carpet continues with LVP flooring throughout. The primary suite features a vaulted ceiling and an awe-inspiring bathroom with a double vanity, tub, and standing shower with a glass enclosure. Three additional spacious bedrooms share a full hallway bath. **Finished Basement: The basement offers a beautifully renovated full bathroom, a large rec room with ample daylight, and two flex rooms that can be used as bedrooms. The custom wall paneling, barn door, and updated lighting make this space inviting and functional. **Unforgettable Outdoor Space: Imagine hosting family and friends on your expansive deck, leading down to a massive stone patio with an impressive fire pit and pergola, all within a fully fenced backyard(front of the house and around propane tanks fence replaced 6 months ago). **There are four ring security cameras and lights surrounding the house which will convey. **HVAC replaced 2017 **ROOF replaced 2020(30 year shingle) **Water Heater replaced 2018 **Master Bath Reno 2021 **Kitchen Appliances 2020 **Nine Inch Planks 2021 This home is a true gem, offering countless upgrades and features that create the perfect setting for making lifelong memories. Don't miss the chance to make this exceptional property your forever home!
Location
State VA
County Loudoun
Zoning PV:R2
Rooms
Basement Daylight, Full, Fully Finished, Rear Entrance
Interior
Interior Features Attic, Breakfast Area, Carpet, Ceiling Fan(s), Dining Area, Floor Plan - Open, Kitchen - Gourmet, Kitchen - Island, Primary Bath(s), Recessed Lighting, Walk-in Closet(s), Wet/Dry Bar, Window Treatments, Wood Floors, Formal/Separate Dining Room, Wainscotting, Bathroom - Tub Shower
Hot Water Propane
Heating Forced Air
Cooling Central A/C
Equipment Cooktop, Dishwasher, Disposal, Dryer, Exhaust Fan, Icemaker, Oven - Double, Refrigerator, Stainless Steel Appliances, Washer, Water Dispenser, Water Heater
Fireplace N
Appliance Cooktop, Dishwasher, Disposal, Dryer, Exhaust Fan, Icemaker, Oven - Double, Refrigerator, Stainless Steel Appliances, Washer, Water Dispenser, Water Heater
Heat Source Propane - Leased
Exterior
Parking Features Garage - Front Entry
Garage Spaces 2.0
Water Access N
Accessibility None
Attached Garage 2
Total Parking Spaces 2
Garage Y
Building
Story 3
Foundation Permanent
Sewer Private Sewer
Water Public
Architectural Style Colonial
Level or Stories 3
Additional Building Above Grade, Below Grade
New Construction N
Schools
School District Loudoun County Public Schools
Others
HOA Fee Include Trash,Snow Removal,Common Area Maintenance
Senior Community No
Tax ID 489398635000
Ownership Fee Simple
SqFt Source Assessor
Special Listing Condition Standard
Read Less Info
Want to know what your home might be worth? Contact us for a FREE valuation!

Our team is ready to help you sell your home for the highest possible price ASAP

Bought with Jin Lee Wickwire • EXP Realty, LLC

"My job is to find and attract mastery-based agents to the office, protect the culture, and make sure everyone is happy! "
1765 Greensboro Station Place Suite 900, McLean, VA, 22102, United States






