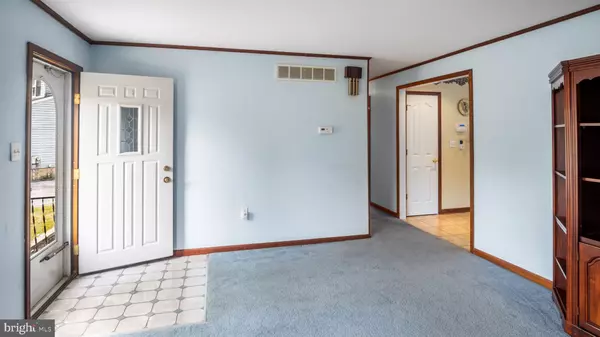$360,000
$365,000
1.4%For more information regarding the value of a property, please contact us for a free consultation.
3 Beds
3 Baths
2,076 SqFt
SOLD DATE : 11/08/2024
Key Details
Sold Price $360,000
Property Type Single Family Home
Sub Type Detached
Listing Status Sold
Purchase Type For Sale
Square Footage 2,076 sqft
Price per Sqft $173
Subdivision Thomson Estates
MLS Listing ID MDCC2014386
Sold Date 11/08/24
Style Ranch/Rambler
Bedrooms 3
Full Baths 3
HOA Y/N N
Abv Grd Liv Area 2,076
Originating Board BRIGHT
Year Built 1976
Annual Tax Amount $4,048
Tax Year 2024
Lot Size 0.295 Acres
Acres 0.29
Property Description
Welcome to 3 Saint Ann Circle in the heart of Elkton, Maryland! Nestled at the end of a cul-de-sac that backs to woods, this 3 bedroom, 3 full bathroom home offers a perfect blend of comfort and convenience. Enjoy the peace and privacy of a quiet neighborhood, and relax in the expansive sunroom, ideal for year-round enjoyment. The oversized detached garage provides ample space for 2 vehicles and additional space for storage or a workshop. The primary bedroom includes a walk-in closet and the primary bath has a jacuzzi tub and walk in shower. Located close to local amenities and major routes, this property offers both tranquility and convenience. Recent upgrades include main roof (2020) and the detached garage siding, windows and roof (2019). Don’t miss out on this rare opportunity—schedule your showing today and experience all that this delightful home has to offer!
Location
State MD
County Cecil
Zoning R2
Rooms
Basement Unfinished, Workshop
Main Level Bedrooms 3
Interior
Interior Features Bar, Bathroom - Jetted Tub, Breakfast Area, Carpet, Ceiling Fan(s), Dining Area, Entry Level Bedroom, Floor Plan - Traditional, Kitchen - Island, Primary Bath(s), Stove - Wood, Walk-in Closet(s)
Hot Water Electric
Heating Heat Pump(s)
Cooling Central A/C
Flooring Carpet
Equipment Built-In Microwave, Built-In Range, Dishwasher, Dryer, Icemaker, Microwave, Refrigerator, Washer, Water Heater
Furnishings No
Fireplace N
Appliance Built-In Microwave, Built-In Range, Dishwasher, Dryer, Icemaker, Microwave, Refrigerator, Washer, Water Heater
Heat Source Oil
Laundry Basement
Exterior
Exterior Feature Deck(s)
Parking Features Garage Door Opener, Garage - Front Entry
Garage Spaces 2.0
Water Access N
View Trees/Woods
Roof Type Architectural Shingle
Accessibility Level Entry - Main, 2+ Access Exits
Porch Deck(s)
Total Parking Spaces 2
Garage Y
Building
Lot Description Backs to Trees, Cul-de-sac, Rear Yard
Story 2
Foundation Block
Sewer Public Sewer
Water Public
Architectural Style Ranch/Rambler
Level or Stories 2
Additional Building Above Grade, Below Grade
New Construction N
Schools
School District Cecil County Public Schools
Others
Senior Community No
Tax ID 0803059758
Ownership Fee Simple
SqFt Source Assessor
Security Features Security System,Surveillance Sys
Special Listing Condition Standard
Read Less Info
Want to know what your home might be worth? Contact us for a FREE valuation!

Our team is ready to help you sell your home for the highest possible price ASAP

Bought with Kirstie Marie Detwiler • Foraker Realty Co.

"My job is to find and attract mastery-based agents to the office, protect the culture, and make sure everyone is happy! "
1765 Greensboro Station Place Suite 900, McLean, VA, 22102, United States






