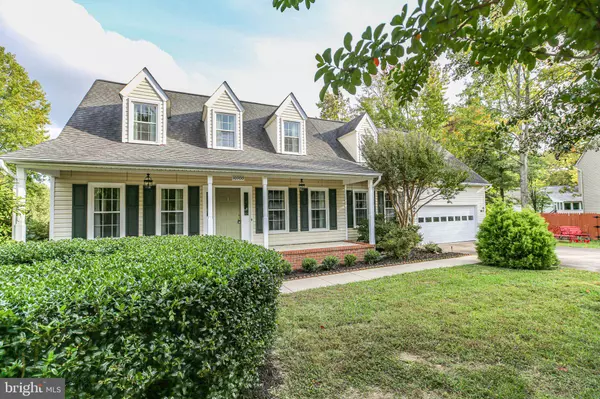$480,000
$480,000
For more information regarding the value of a property, please contact us for a free consultation.
4 Beds
3 Baths
2,432 SqFt
SOLD DATE : 11/12/2024
Key Details
Sold Price $480,000
Property Type Single Family Home
Sub Type Detached
Listing Status Sold
Purchase Type For Sale
Square Footage 2,432 sqft
Price per Sqft $197
Subdivision Leavells Crossing
MLS Listing ID VASP2028532
Sold Date 11/12/24
Style Cape Cod,Colonial
Bedrooms 4
Full Baths 2
Half Baths 1
HOA Y/N N
Abv Grd Liv Area 2,432
Originating Board BRIGHT
Year Built 1992
Annual Tax Amount $2,406
Tax Year 2022
Lot Size 0.291 Acres
Acres 0.29
Property Description
This charming Cape Cod is nestled on a serene .29-acre lot in a quiet cul-de-sac. It features vinyl siding, mature landscaping, and an inviting wide front porch. Inside, the main level shines with hardwood floors and classic colonial touches like crown and chair rail moulding. Immediately to your right upon entry is a home office with French doors for privacy or you can have a formal living/sitting room if you prefer. The formal dining room offers a stately setting for meals and is conveniently located just off the kitchen with views of the landscaped front yard.
The heart of this home is the family room, featuring a cozy brick fireplace and charming wood paneling below the chair rail -- neutral paint highlights this spacious home's interior. Two large openings flanking the fireplace lead to the sunroom, which is lined with floor-to-ceiling windows, exposed wood beams on a vaulted ceiling, and a second brick floor-to-ceiling hearth shared with the family room. Step out from the sunroom to a lovely deck overlooking the private, partially fenced backyard.
The kitchen includes stainless steel appliances, a brand-new electric range, and new vinyl flooring, with a breakfast nook for informal meals. The spacious primary bedroom suite is also located on the main level, complete with a dressing area, dual vanities, and an ensuite bathroom with new flooring. A separate laundry room and half bath complete the main level.
Upstairs, you'll find three more generously sized bedrooms, one full bathroom, and access to the unfinished attic space—offering great potential for storage or future expansion. This large room is accessible from the garage with a separate staircase AND through Bedroom 4.
Additional highlights include a dual-zone HVAC system, a two-car front-loading garage, and a shed. This home is conveniently located just minutes away from commuter lots, I-95, downtown Fredericksburg, shopping, restaurants, schools, and medical facilities, ensuring that all your amenities are within close reach. 10900 CEO Court blends traditional charm with modern updates and is move-in ready.
If you're searching for a home with first floor living, this is it, PLUS there's no need to downsize since you have lots of storage in the unfinished attic and the oversized garage. This home is near I-95, but feels like a world away nestled on this shady cul de sac lot. Commuter parking, the new VA Clinic, two hospitals, shopping, and schools are all within minutes. Don’t miss the opportunity to make this your forever home!
Location
State VA
County Spotsylvania
Zoning R1
Rooms
Other Rooms Dining Room, Primary Bedroom, Bedroom 2, Bedroom 3, Bedroom 4, Kitchen, Family Room, Breakfast Room, Sun/Florida Room, Laundry, Office, Attic, Primary Bathroom, Full Bath, Half Bath
Main Level Bedrooms 1
Interior
Interior Features Chair Railings, Crown Moldings, Exposed Beams, Attic, Bathroom - Tub Shower, Carpet, Ceiling Fan(s), Dining Area, Entry Level Bedroom, Family Room Off Kitchen, Floor Plan - Traditional, Primary Bath(s), Walk-in Closet(s), Wood Floors, Additional Stairway, Bathroom - Walk-In Shower, Breakfast Area, Kitchen - Eat-In, Kitchen - Table Space
Hot Water Natural Gas
Heating Forced Air, Zoned
Cooling Zoned, Central A/C
Flooring Carpet, Hardwood, Vinyl
Fireplaces Number 1
Fireplaces Type Brick, Double Sided, Mantel(s), Wood
Equipment Stainless Steel Appliances, Refrigerator, Dishwasher, Oven/Range - Electric, Washer, Dryer, Built-In Microwave, Disposal, Icemaker, Water Heater, Exhaust Fan
Fireplace Y
Appliance Stainless Steel Appliances, Refrigerator, Dishwasher, Oven/Range - Electric, Washer, Dryer, Built-In Microwave, Disposal, Icemaker, Water Heater, Exhaust Fan
Heat Source Natural Gas
Laundry Main Floor
Exterior
Exterior Feature Deck(s), Porch(es)
Parking Features Garage - Front Entry, Additional Storage Area, Garage Door Opener, Inside Access
Garage Spaces 2.0
Fence Partially
Water Access N
Accessibility None
Porch Deck(s), Porch(es)
Attached Garage 2
Total Parking Spaces 2
Garage Y
Building
Lot Description Cul-de-sac, Front Yard, Landscaping, Level, Rear Yard, SideYard(s)
Story 2
Foundation Crawl Space
Sewer Public Sewer
Water Public
Architectural Style Cape Cod, Colonial
Level or Stories 2
Additional Building Above Grade, Below Grade
New Construction N
Schools
Elementary Schools Courthouse Road
Middle Schools Battlefield
High Schools Courtland
School District Spotsylvania County Public Schools
Others
Senior Community No
Tax ID 23J6-255-
Ownership Fee Simple
SqFt Source Assessor
Acceptable Financing Cash, Conventional, FHA, VA, Other
Listing Terms Cash, Conventional, FHA, VA, Other
Financing Cash,Conventional,FHA,VA,Other
Special Listing Condition Standard
Read Less Info
Want to know what your home might be worth? Contact us for a FREE valuation!

Our team is ready to help you sell your home for the highest possible price ASAP

Bought with Brittany L Sims • Keller Williams Capital Properties

"My job is to find and attract mastery-based agents to the office, protect the culture, and make sure everyone is happy! "
1765 Greensboro Station Place Suite 900, McLean, VA, 22102, United States






