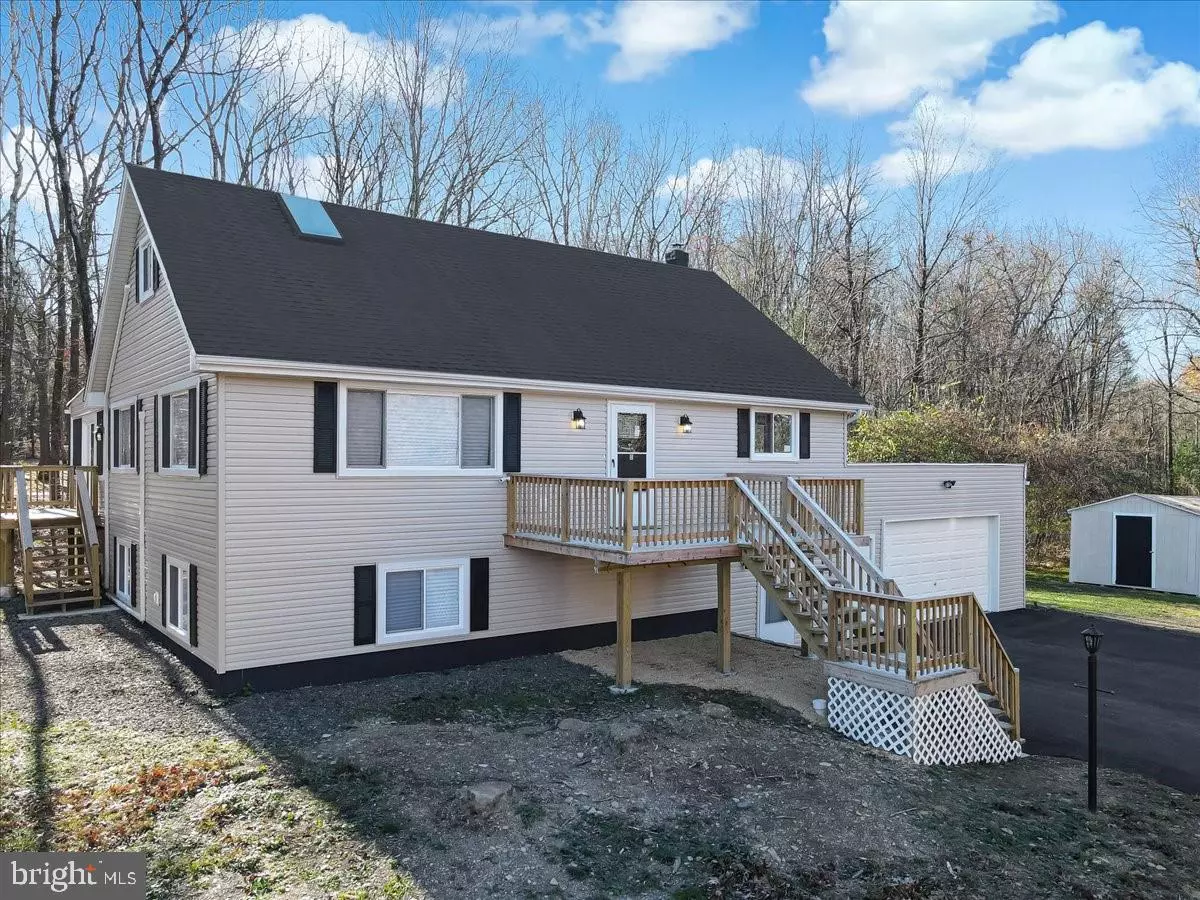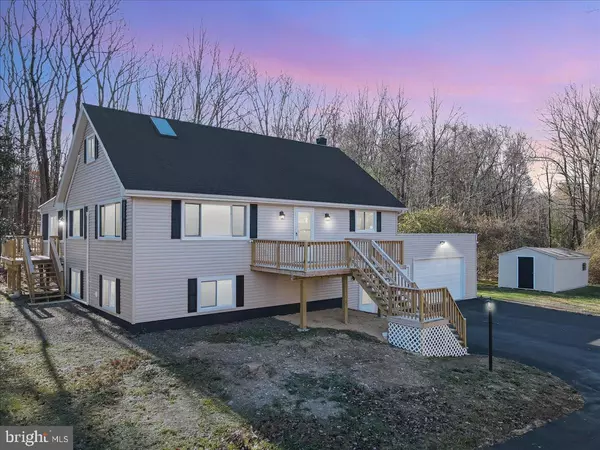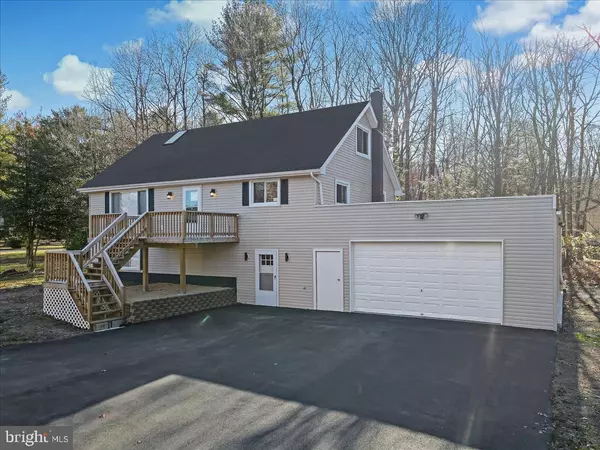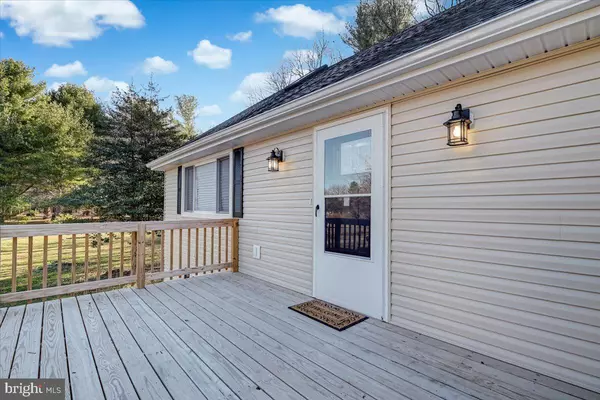$376,000
$399,000
5.8%For more information regarding the value of a property, please contact us for a free consultation.
3 Beds
2 Baths
2,729 SqFt
SOLD DATE : 12/23/2024
Key Details
Sold Price $376,000
Property Type Single Family Home
Sub Type Detached
Listing Status Sold
Purchase Type For Sale
Square Footage 2,729 sqft
Price per Sqft $137
Subdivision Lenape Hills
MLS Listing ID PAMR2004104
Sold Date 12/23/24
Style Chalet
Bedrooms 3
Full Baths 2
HOA Fees $50/ann
HOA Y/N Y
Abv Grd Liv Area 1,667
Originating Board BRIGHT
Year Built 1979
Annual Tax Amount $4,582
Tax Year 2024
Lot Dimensions 0.00 x 0.00
Property Description
This is a Must See... Completely Redone Home, From Top to Bottom. New Windows, Siding and Roof ,and Decks, Paved Driveway ,Mini Splits, Hot Water Baseboard Heat and Electric Heat. Hardwood floor in Main Livingroom. Tiled Kitchen With Island and full Appliance Package. Full Finished and Heated Sun Room with sliders to new Rear Deck . Brand New Full Baths on both Floors. Two bedrooms on First Floor and One on Second with Large Loft Area. Basement is complete. You just Need to put your own Flooring down. Full bath and a Private Hot Tub Room. You also have a Large Landry Area with the Downstairs Entryway and Door that moves into the 2.5 Car Garage. There is also a Large Storage Shed Off the Driveway.
Location
State PA
County Monroe
Area Chestnuthill Twp (13502)
Zoning R1
Rooms
Other Rooms Living Room, Dining Room, Bedroom 2, Bedroom 3, Kitchen, Bedroom 1, Sun/Florida Room, Laundry, Loft, Other, Bathroom 2
Basement Fully Finished, Heated, Outside Entrance
Main Level Bedrooms 2
Interior
Hot Water Electric
Heating Hot Water
Cooling None
Equipment Refrigerator
Fireplace N
Appliance Refrigerator
Heat Source Oil
Exterior
Exterior Feature Deck(s)
Parking Features Garage - Front Entry
Garage Spaces 3.0
Amenities Available Club House, Pool - Outdoor, Lake
Water Access N
Roof Type Asphalt,Fiberglass
Accessibility None
Porch Deck(s)
Attached Garage 3
Total Parking Spaces 3
Garage Y
Building
Story 2
Foundation Block
Sewer On Site Septic
Water Well
Architectural Style Chalet
Level or Stories 2
Additional Building Above Grade, Below Grade
New Construction N
Schools
School District Pleasant Valley
Others
HOA Fee Include Road Maintenance
Senior Community No
Tax ID 02-624903-33-5770
Ownership Other
Acceptable Financing Cash, Conventional, FHA, USDA, VA
Listing Terms Cash, Conventional, FHA, USDA, VA
Financing Cash,Conventional,FHA,USDA,VA
Special Listing Condition Standard
Read Less Info
Want to know what your home might be worth? Contact us for a FREE valuation!

Our team is ready to help you sell your home for the highest possible price ASAP

Bought with NON MEMBER • Non Subscribing Office

"My job is to find and attract mastery-based agents to the office, protect the culture, and make sure everyone is happy! "
1765 Greensboro Station Place Suite 900, McLean, VA, 22102, United States






